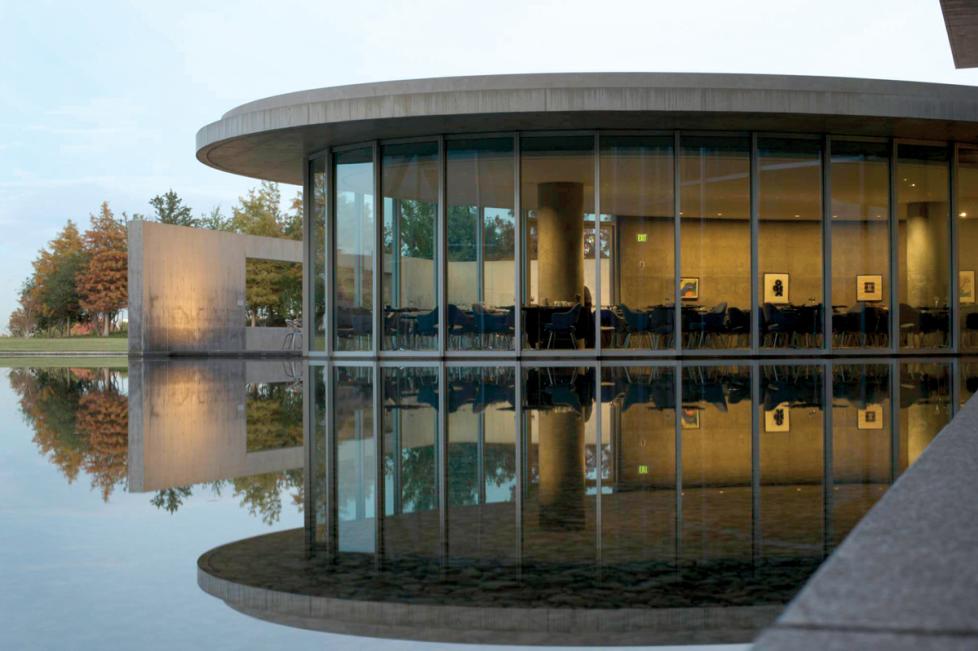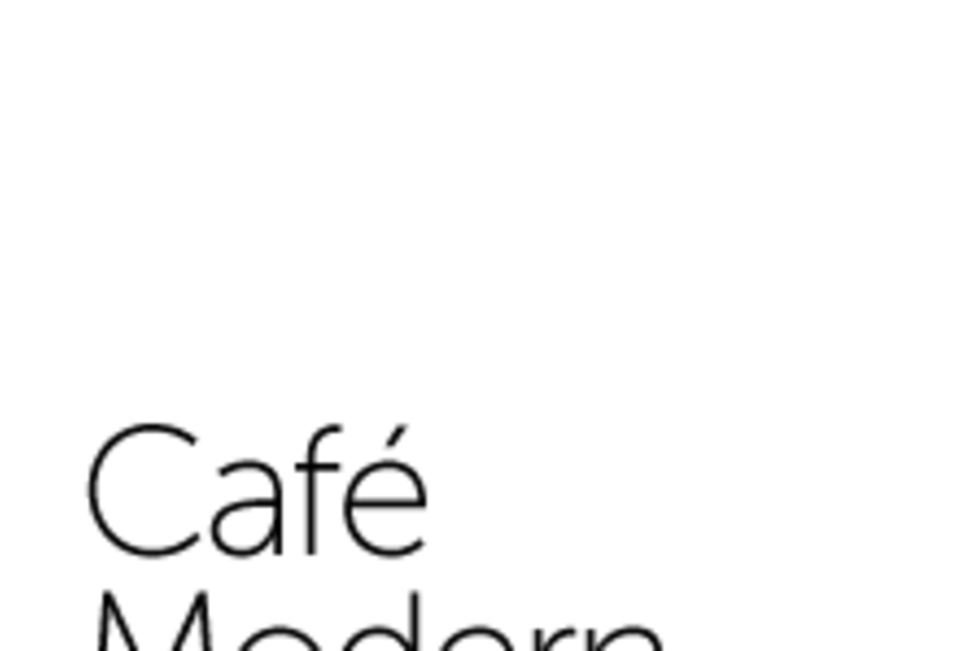General
- Hours of Operation: Tues-Thurs: 11am-5pm, Fri: 11am-10pm, Sat-Sun: 10am-5pm
- Price: $$ = $11-$30
-
Family Friendly:

-
Handicap Accessible:

-
Alcohol Served:

-
100% Smoke Free:

-
WiFi Access:

Food Service
- Average Dinner Price: $$
-
Food Service:
- Brunch
- Lunch
-
Kids Menu:

Reservations
-
Reservations Accepted:

Outdoor Seating
-
Outdoor/Patio Seating:

Delivery & Catering
-
Catering Service:

- Catering Comments: For more information, rental costs, availability, and menu selections, contact Café Modern at 817.840.2175.

