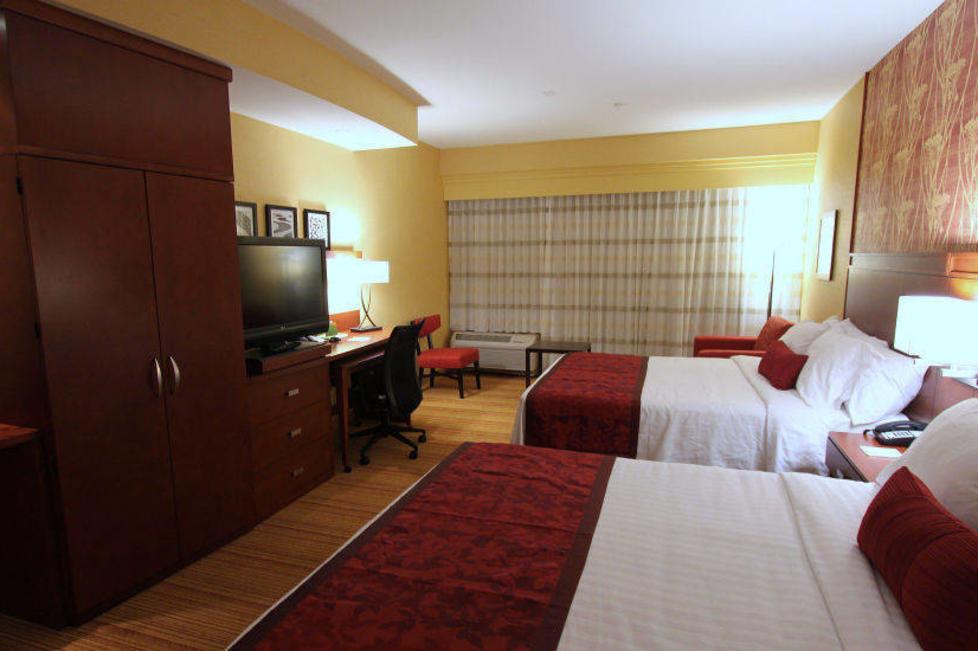Property Details
- # of Sleeping Rooms: 104
- # of Kings: 56
- # of Doubles: 54
- # of Suites: 23
- # of Guest Floors: 4
-
Handicapped Accessible Rooms:

-
Pool:
- Indoor
-
ADA-Compliant:

-
Meeting Facilities:

- Accommodation Rating: 3 Star
Check-in & Check-out
- Check-In Time: 3:00 pm
- Check-Out Time: 12:00 pm
Guestroom Amenities
-
In-room Coffee Maker:

-
Minibar:

-
Microwave:

-
Mini Refrigerator:

-
Safe Deposit Boxes:

-
Workspace/Desk:

-
Alarm Clock OR Stereo/Radio:

-
Voice Mail in Rooms:

-
Premium Channels:

-
Cable/Satellite TV:

-
Iron/Ironing Board:

-
Hair Dryer:

-
Rollaway Bed/Sleeper Couch:
- Sleeper Couch
-
Crib/Play Yard:

Parking & Transportation
-
Complimentary Parking:

Services & Amenities
-
Business Center:

-
Wireless Internet:

-
Complimentary Local Calls:

-
Complimentary Newspaper:

-
Restaurant onsite:

-
Cocktail Lounge/Bar:

-
Gift Shop / Newsstand:

-
Laundry Facility onsite:

-
Linens Available:

Fitness & Recreation
-
Fitness Center:

- # of Pools: 1
-
Pool Type:
- Indoor
-
Jacuzzi/Hot Tub:

-
Whirlpool:

-
Golf Onsite:

-
Spa:

- Activity Comments: Golf nearby
Restaurant Information
- Hotel Restaurant - Price: $$ = $11-$30
-
Hotel Restaurant - Handicap Accessible:

-
Hotel Restaurant - Family Friendly:

-
Hotel Restaurant - Alcohol Served:

Food Service Information
-
Hotel Restaurant - Food Service:
- Breakfast
- Lunch
- Dinner
Happy Hour Information
-
Hotel Restaurant - Happy Hour:

Distance to/from
- Miles from Convention Center: 13
- Miles from Will Rogers Memorial Center: 7
