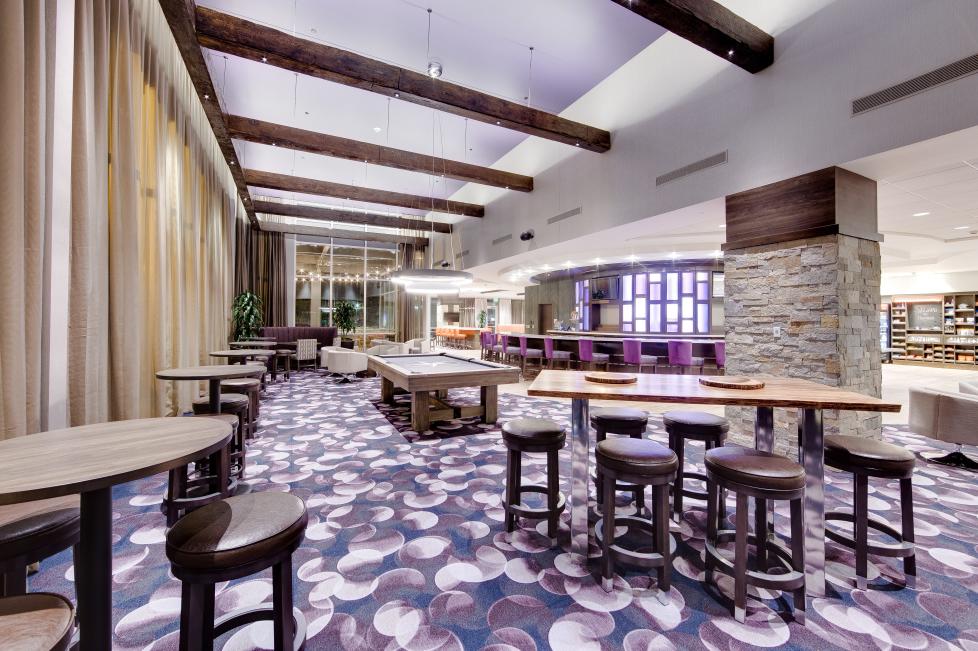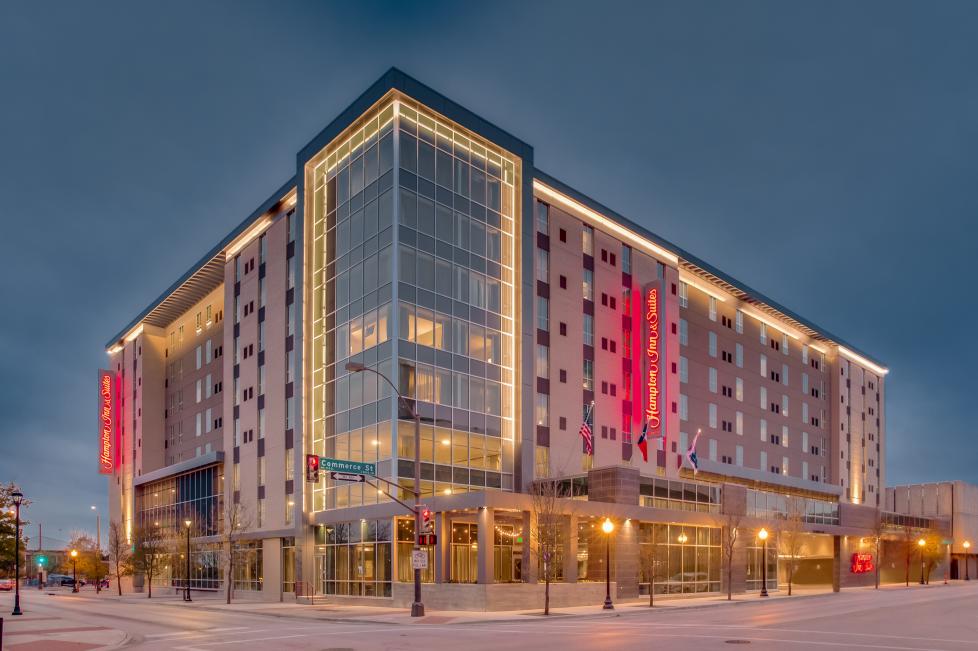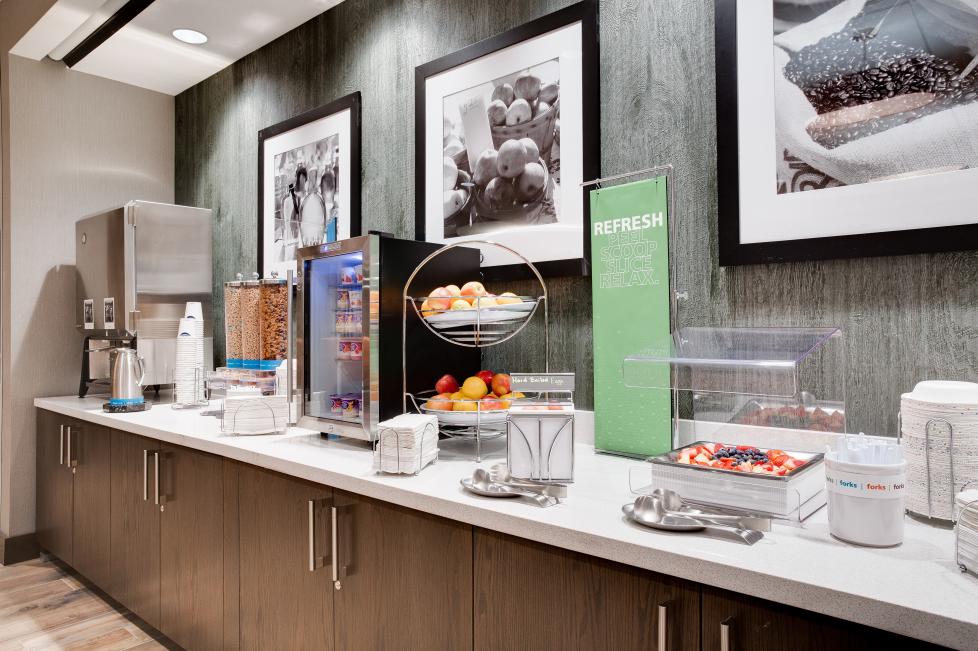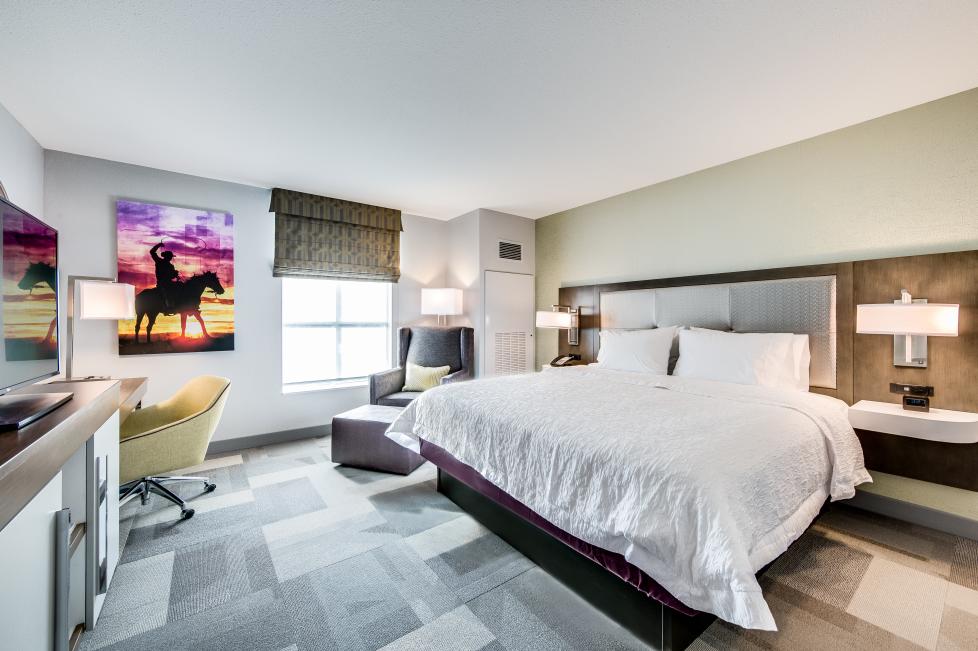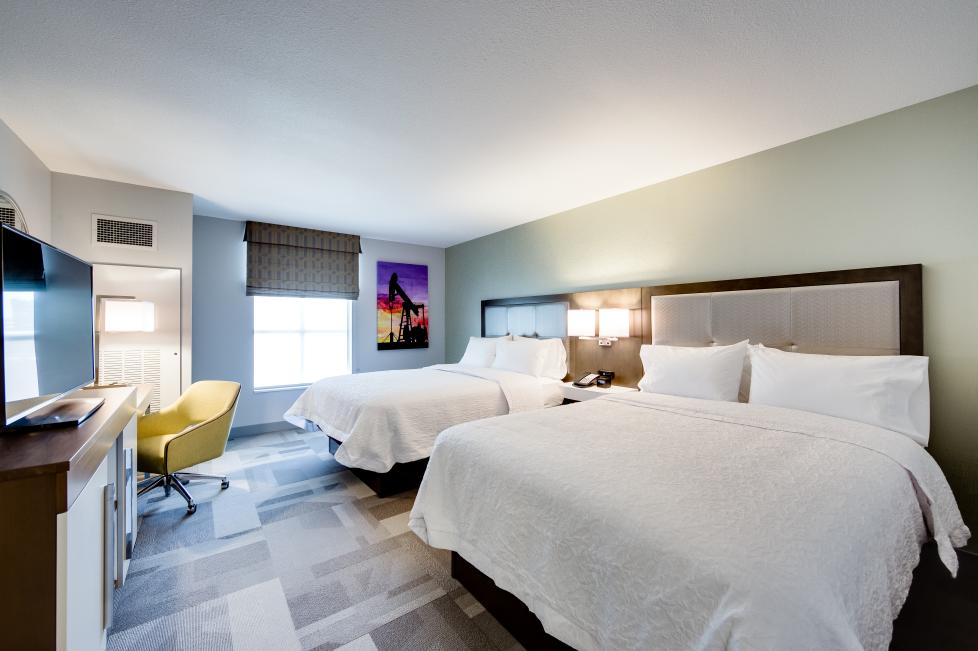Property Details
- # of Sleeping Rooms: 245
- # of Kings: 53
- # of Doubles: 112
- # of Suites: 80
- # of Guest Floors: 8
- # of ADA Compliant Rooms: 10
- Additional Guestroom Information: Service animals allowed: Yes Pets allowed: No
- Cancellation Policy: 48 hour cancellation policy
-
Handicapped Accessible Rooms:

-
Pool:
- Indoor
-
ADA-Compliant:

-
Meeting Facilities:

Check-in & Check-out
- Check-In Time: 3:00 pm
- Check-Out Time: 12:00 pm
Guestroom Amenities
-
In-room Coffee Maker:

-
Microwave:

-
Mini Refrigerator:

-
Safe Deposit Boxes:

-
Workspace/Desk:

-
Alarm Clock OR Stereo/Radio:

-
Voice Mail in Rooms:

-
Premium Channels:

-
Cable/Satellite TV:

-
Iron/Ironing Board:

-
Hair Dryer:

-
Bathtub/Separate Walk-In Shower:
- Bathtub
- Walk-In Shower
-
Rollaway Bed/Sleeper Couch:
- Rollaway
- Sleeper Couch
-
Crib/Play Yard:

Parking & Transportation
- Onsite Parking Fee: Self parking: $25.00
Services & Amenities
-
Complimentary Breakfast:

-
Business Center:

-
Wireless Internet:

-
Complimentary Newspaper:

-
Cocktail Lounge/Bar:

-
Gift Shop / Newsstand:

-
Laundry Facility onsite:

Fitness & Recreation
-
Fitness Center:

- # of Pools: 1
-
Pool Type:
- Indoor
- Activity Comments: - heated indoor pool - Outdoor fire pit - Pool Table
Restaurant Information
- Hotel Restaurant - Hours of Operation: Breakfast area 6am - 10am daily
-
Hotel Restaurant - 100% Smoke Free:

-
Hotel Restaurant - Handicap Accessible:

-
Hotel Restaurant - Alcohol Served:

-
Hotel Restaurant - WiFi Available:

- Hotel Restaurant - Evening Entertainment: Lobby Bar
Distance to/from
- Miles from Airport: 25
- Miles from Convention Center: 0.2
- Miles from Downtown: 0.4
- Miles from Will Rogers Memorial Center: 3.3
- Comments: We are directly across the street from the Fort Worth Convention Center.
Accommodations
-
No Contact Check-In/Out:

-
Keyless Entry:

Personal Protection
-
Masks Required-Staff:

-
Masks Provided:

-
Health Screening Required-Staff:

-
Health Related Staff Training:

