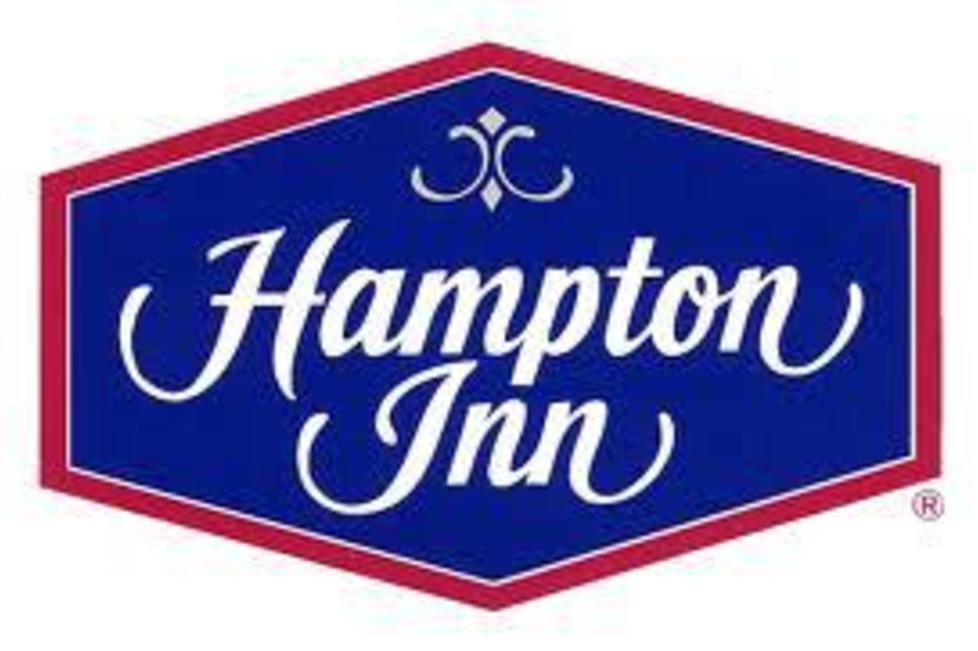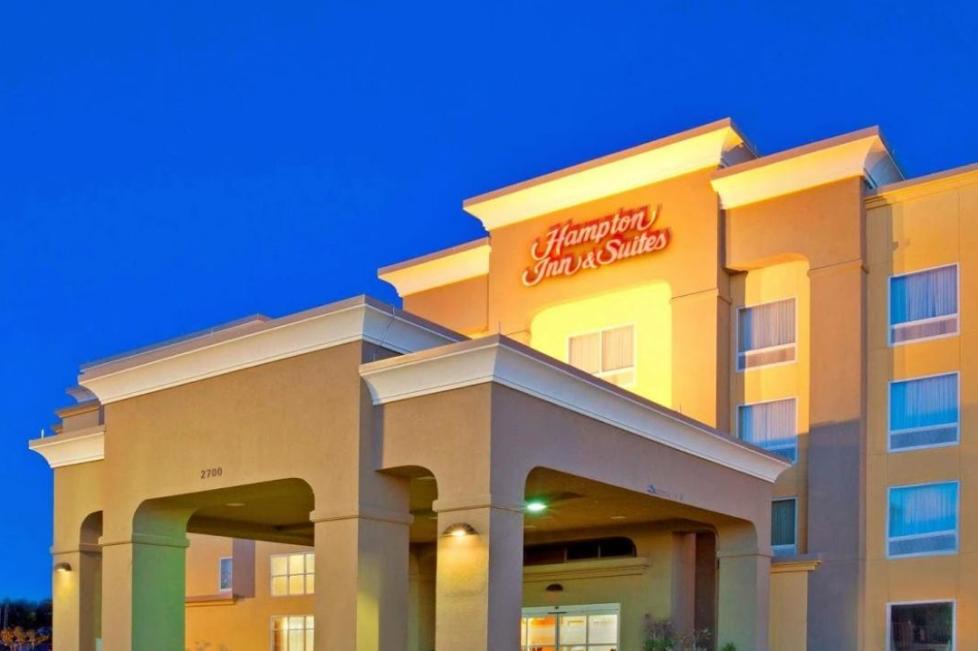Property Details
- # of Sleeping Rooms: 105
- # of Doubles: 34
- # of Guest Floors: 4
-
Handicapped Accessible Rooms:

-
Pool:
- Indoor
-
ADA-Compliant:

-
Meeting Facilities:

Check-in & Check-out
- Check-In Time: 3:00 pm
- Check-Out Time: 11:00 am
Guestroom Amenities
-
In-room Coffee Maker:

-
Microwave:

-
Mini Refrigerator:

-
Workspace/Desk:

-
Alarm Clock OR Stereo/Radio:

-
Cable/Satellite TV:

-
Iron/Ironing Board:

-
Hair Dryer:

-
Rollaway Bed/Sleeper Couch:
- Sleeper Couch
-
Crib/Play Yard:

Parking & Transportation
-
Complimentary Parking:

Services & Amenities
-
Complimentary Breakfast:

-
Business Center:

-
Wireless Internet:

-
Gift Shop / Newsstand:

-
Laundry Facility onsite:

Fitness & Recreation
-
Fitness Center:

- # of Pools: 1
-
Pool Type:
- Indoor
-
Jacuzzi/Hot Tub:

- Activity Comments: Heated indoor pool
Distance to/from
- Miles from Convention Center: 7
- Miles from Will Rogers Memorial Center: 5

