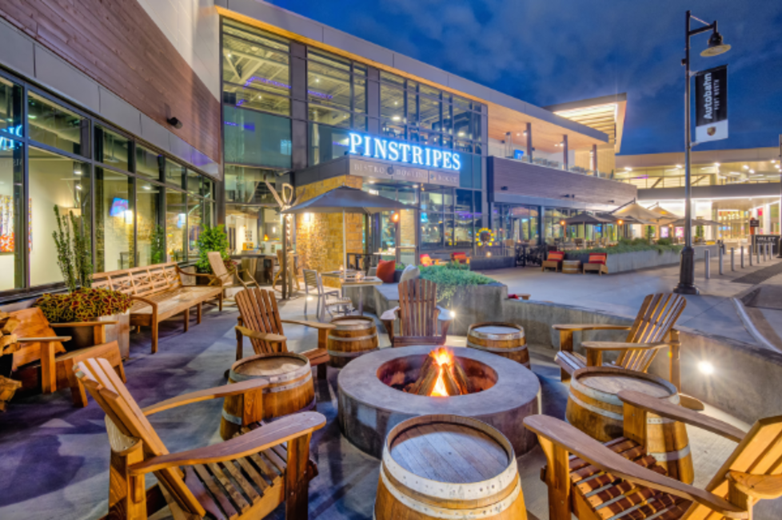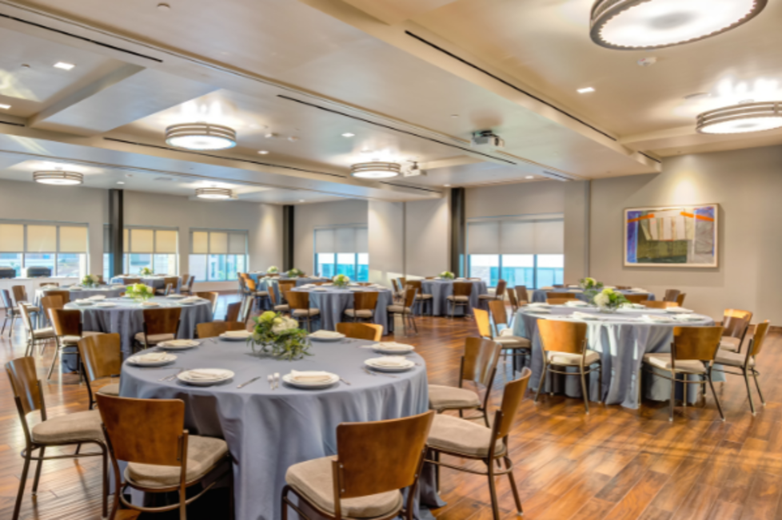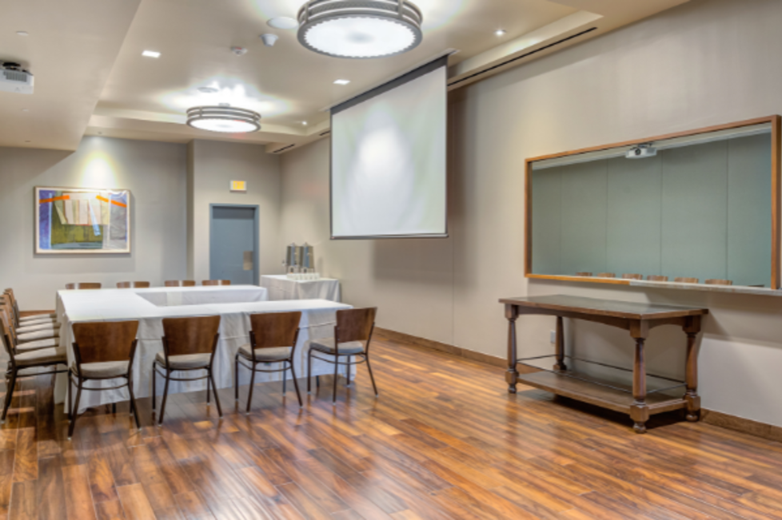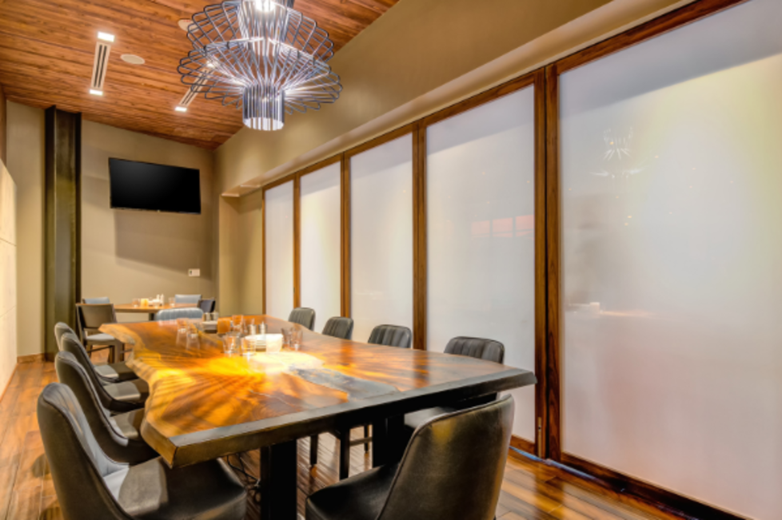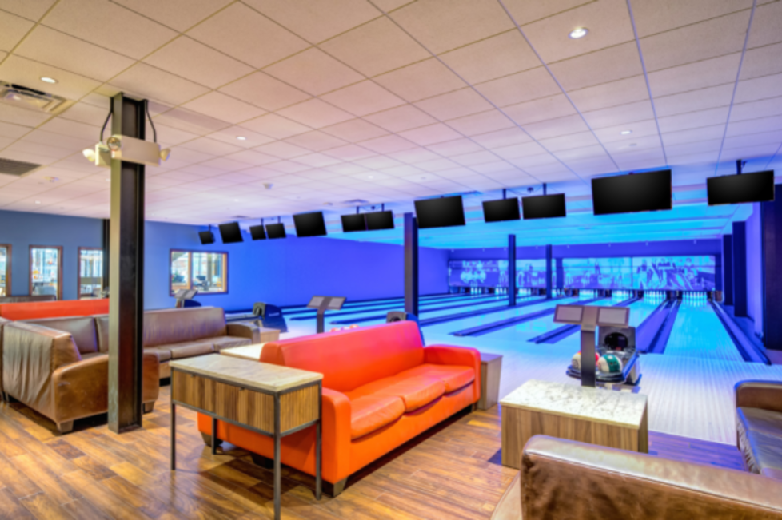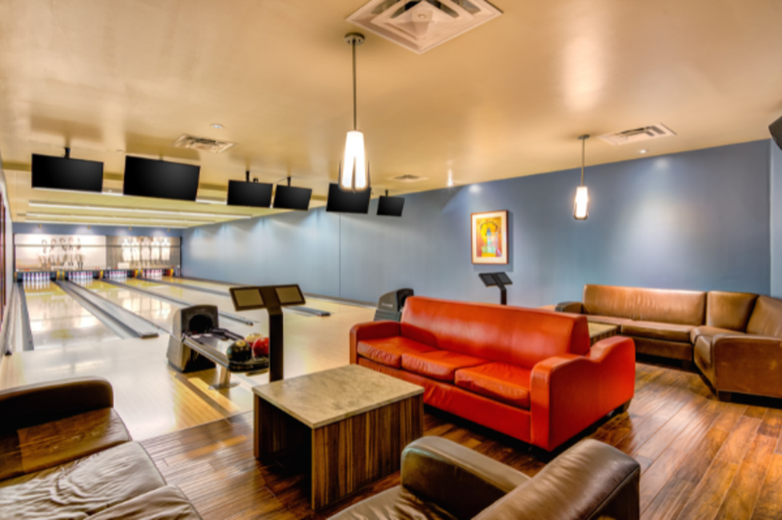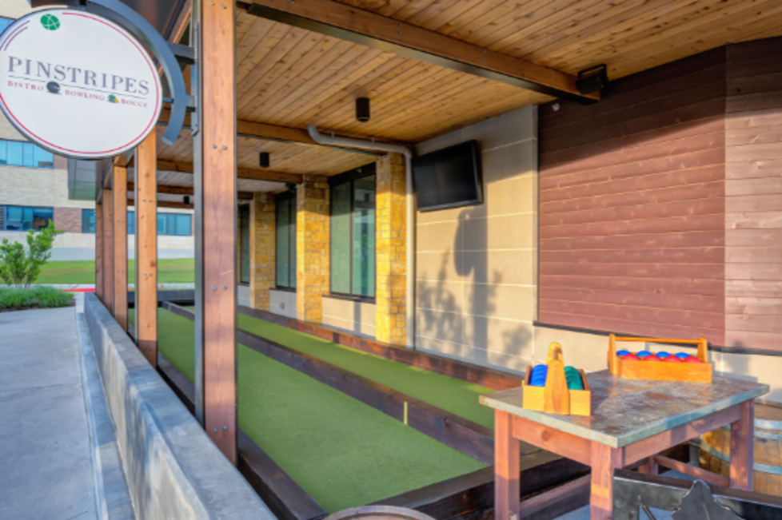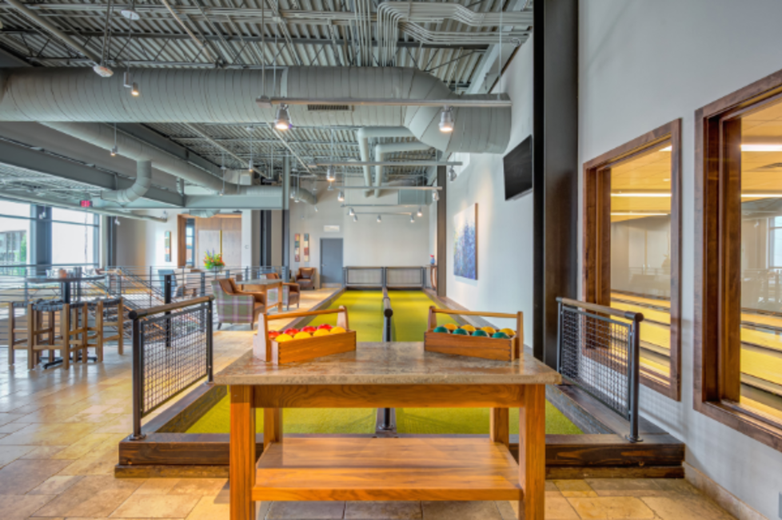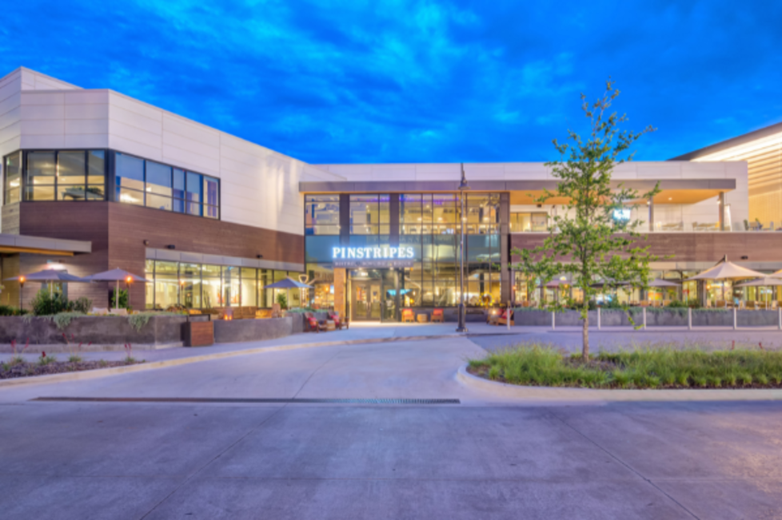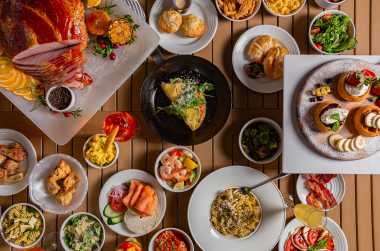Pinstripes Bistro Bowling Bocce-Fort Worth
- 5001 Trailhead Bend Way
- Fort Worth, TX 76109
- Region: Clearfork
- Phone: (682) 352-0905
Pinstripes was built from a passion to celebrate and experience sophisticated fun. Gather around our outdoor fire pit, take on a friend in a game of bocce, or lace up your bowling shoes for the classic American pastime. We feature seasonal ingredients in every dish and take pride in our curated wine, craft beer, and handcrafted cocktail selection.
Saturday Brunch Buffet
Recurring monthly on the 1st until Dec. 01 2025
https://twitter.com/PinstripesBBB
