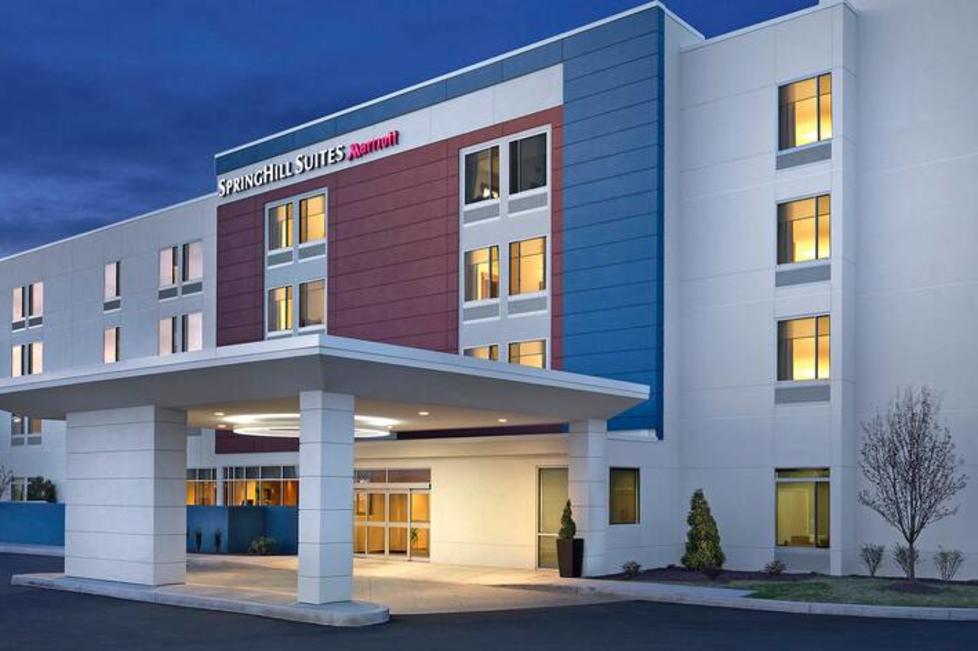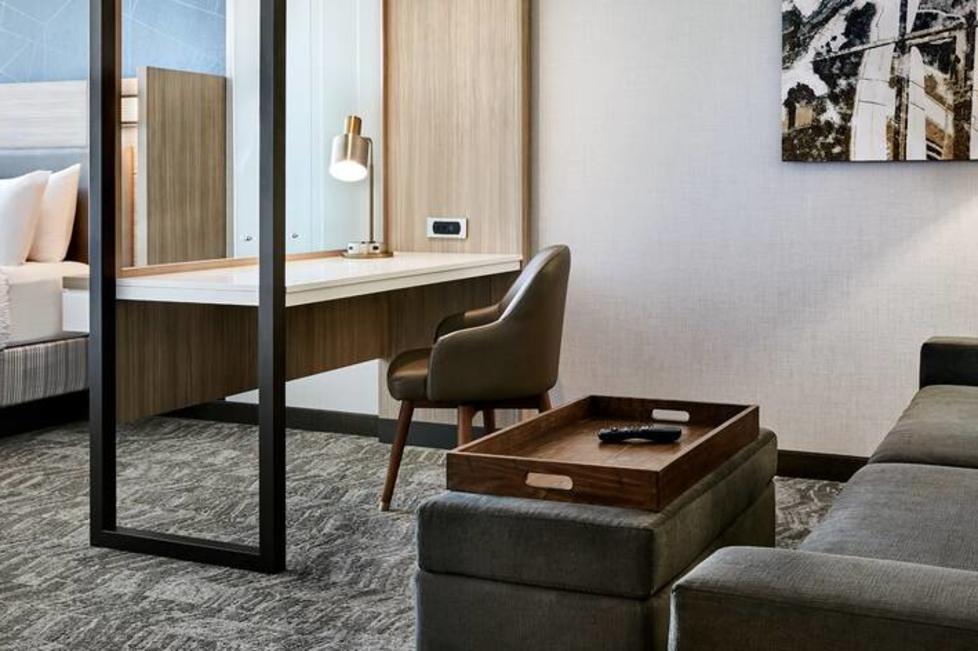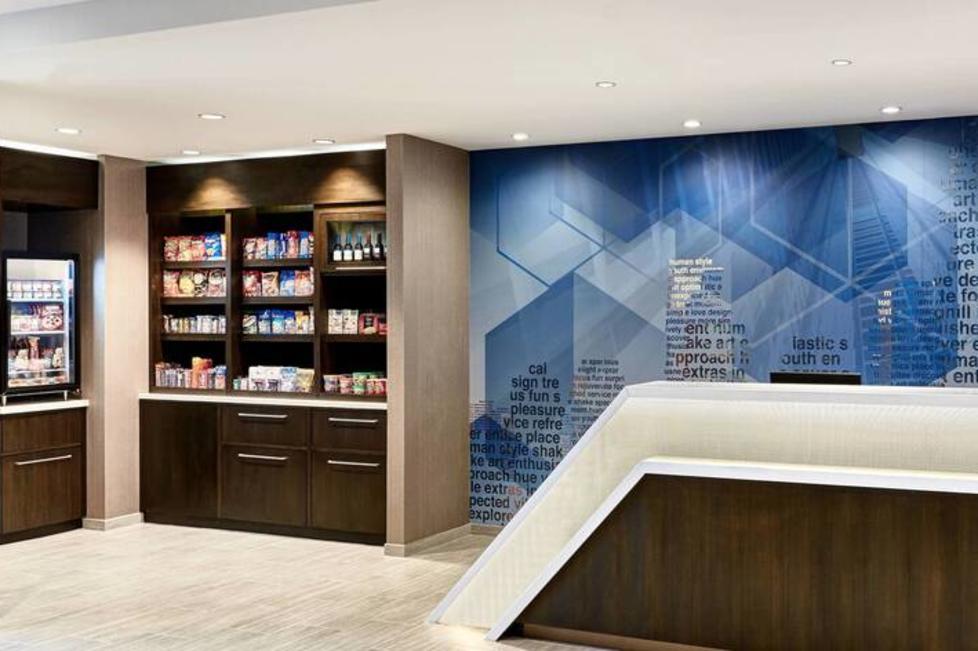Property Details
- # of Sleeping Rooms: 131
- # of Kings: 84
- # of Doubles: 47
- # of Suites: 131
- # of Guest Floors: 5
- Additional Guestroom Information: Enhanced High Speed: Video chat, download large files + stream video for 4.95 USD/day
-
Meeting Facilities:

- Meeting Facilities Comments: 5 Meeting rooms with GSF totaling 3,720
Check-in & Check-out
- Check-In Time: 3:00 PM
- Check-Out Time: 12:00 PM
Guestroom Amenities
-
In-room Coffee Maker:

-
Microwave:

-
Mini Refrigerator:

-
Kitchenette:

-
Workspace/Desk:

-
Alarm Clock OR Stereo/Radio:

-
Voice Mail in Rooms:

-
Premium Channels:

-
Cable/Satellite TV:

-
Iron/Ironing Board:

-
Hair Dryer:

-
Crib/Play Yard:

Parking & Transportation
-
Complimentary Parking:

Services & Amenities
-
Complimentary Breakfast:

-
Business Center:

-
Wireless Internet:

-
Complimentary Newspaper:

-
Tour Desk / Concierge:

-
Laundry Facility onsite:

Fitness & Recreation
-
Fitness Center:

- # of Pools: 1
-
Pool Type:
- Indoor


