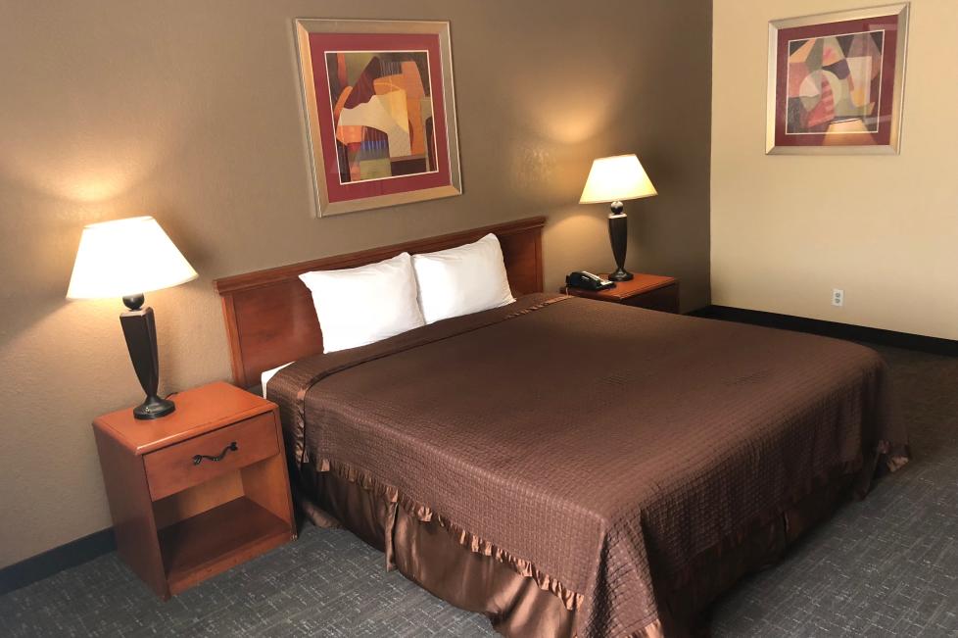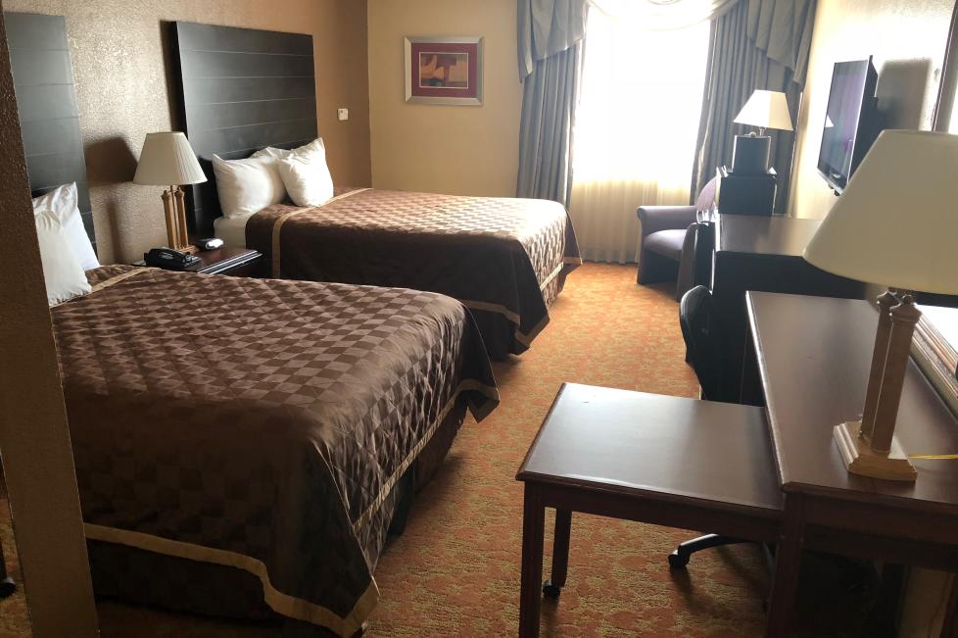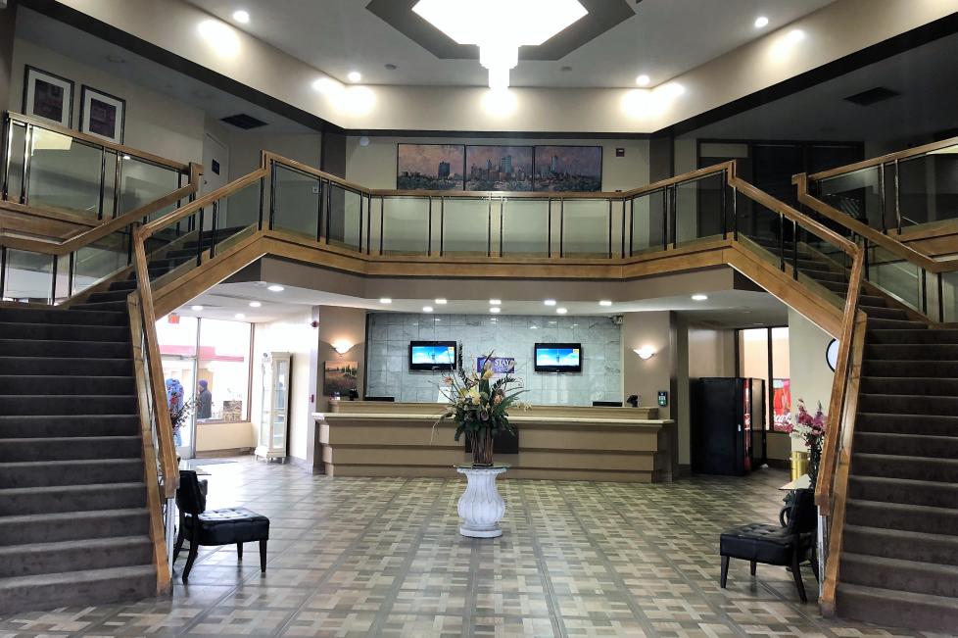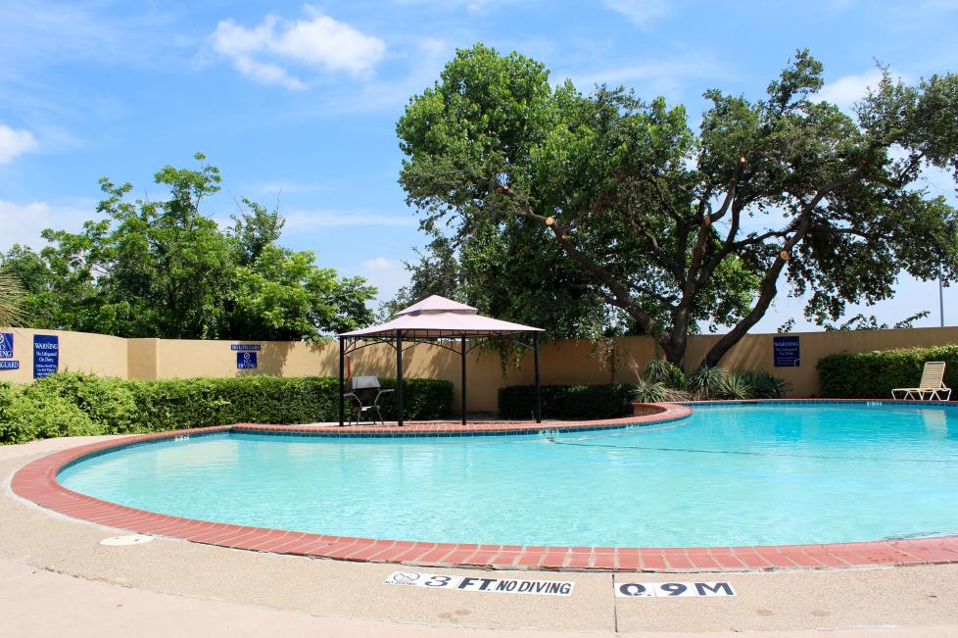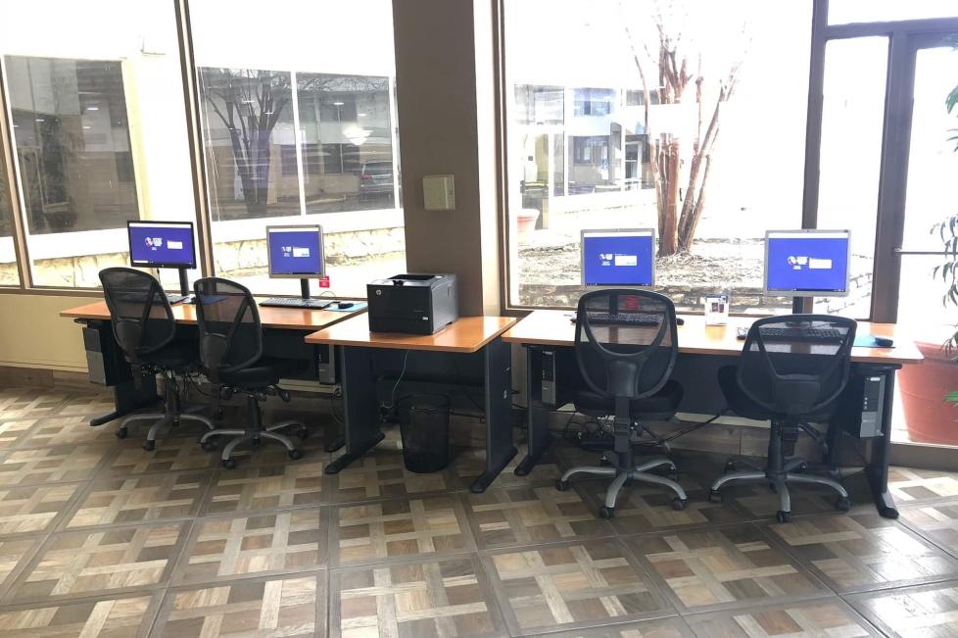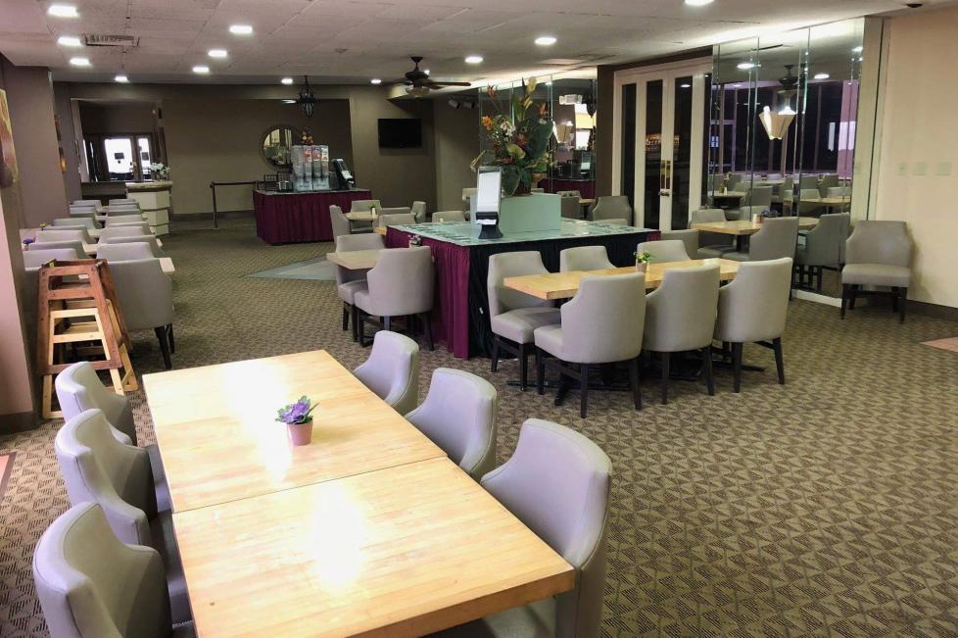Property Details
- # of Sleeping Rooms: 168
- # of Kings: 61
- # of Doubles: 73
- # of Suites: 34
-
Handicapped Accessible Rooms:

-
Pets Allowed:

-
Pool:
- Outdoor
-
ADA-Compliant:

-
Meeting Facilities:

- Accommodation Rating: 3
Check-in & Check-out
- Check-In Time: 4:00 pm
- Check-Out Time: 11:00 am
Guestroom Amenities
-
In-room Coffee Maker:

-
Microwave:

-
Mini Refrigerator:

-
Kitchenette:

-
Workspace/Desk:

-
Alarm Clock OR Stereo/Radio:

-
Premium Channels:

-
Cable/Satellite TV:

-
Iron/Ironing Board:

-
Hair Dryer:

Parking & Transportation
-
Complimentary Parking:

-
Truck Parking:

Services & Amenities
-
Complimentary Breakfast:

-
Business Center:

-
Wireless Internet:

-
Complimentary Local Calls:

-
Vending Machines:

-
ATM Machine:

-
Laundry Facility onsite:

Fitness & Recreation
-
Fitness Center:

- # of Pools: 1
-
Pool Type:
- Outdoor
-
Jacuzzi/Hot Tub:

-
Whirlpool:

- Activity Comments: Tennis Court Onsite
Restaurant Information
- Hotel Restaurant - Hours of Operation: No restaurant Onsite
-
Hotel Restaurant - 100% Smoke Free:

-
Hotel Restaurant - Family Friendly:

-
Hotel Restaurant - WiFi Available:

Distance to/from
- Miles from Airport: 18
- Miles from Convention Center: 2
- Miles from Downtown: 2
- Miles from Will Rogers Memorial Center: 4
- Comments: We are located only minutes from downtown, shopping, DFW Airport and convenient to Six Flags/Hurricane Harbor, Dallas Cowboy Stadium, Texas Rangers Ballpark, Fort Worth Zoo, Fort Worth Convention Center, Fort Worth Historic Stockyards, Sundance Square, Texas Wesleyan University, Gateway Park and many more....

