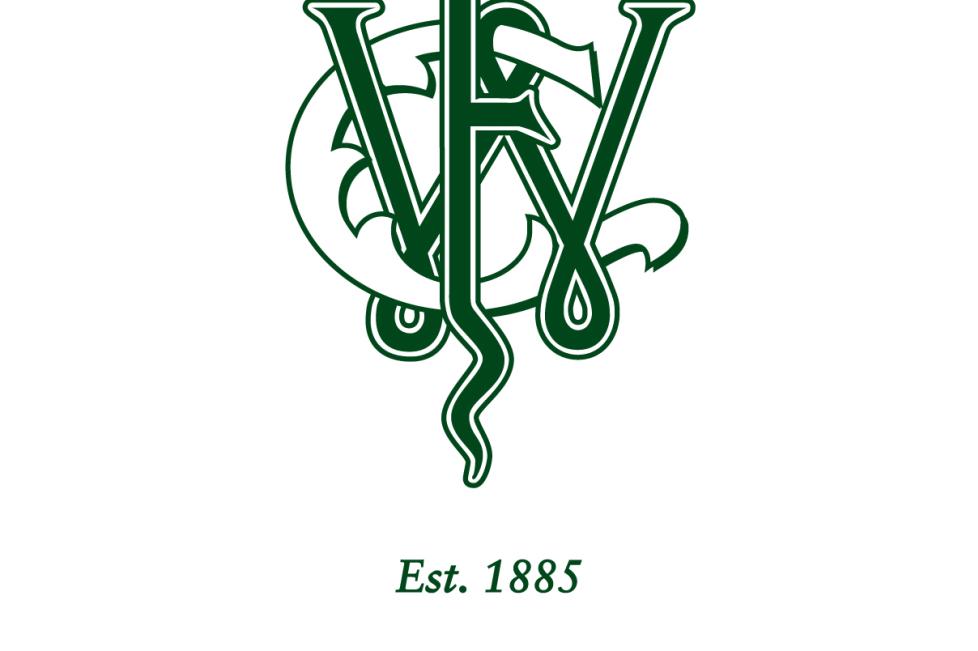Property Details
- # of Sleeping Rooms: 21
- # of Kings: 18
- # of Doubles: 2
- # of Suites: 6
- # of Guest Floors: 3
-
Pool:
- Indoor
-
ADA-Compliant:

-
Meeting Facilities:

Check-in & Check-out
- Check-In Time: 2:00 pm
- Check-Out Time: 12:00 pm
Guestroom Amenities
-
Bottled Water (free):

-
In-room Coffee Maker:

-
Alarm Clock OR Stereo/Radio:

-
iPod Docking Station with Clock Radio:

-
Voice Mail in Rooms:

-
Cable/Satellite TV:

-
Iron/Ironing Board:

-
Hair Dryer:

Parking & Transportation
- Onsite Parking Fee: 7a.m. - 6 p.m. - $2 per half hour; All-day parking* - $20
-
Valet Parking:

- Valet Parking Fee: Valet (when available) - $5
Services & Amenities
-
Complimentary Breakfast:

-
Room Service:

-
Business Center:

-
Wireless Internet:

-
Restaurant onsite:

-
Cocktail Lounge/Bar:

-
Shops Onsite:

-
Laundry Facility onsite:

-
Linens Available:

Fitness & Recreation
-
Fitness Center:

- # of Pools: 1
-
Pool Type:
- Indoor
Distance to/from
- Blocks from Convention Center: 5
- Miles from Airport: 25
- Miles from Will Rogers Memorial Center: 3
Internet
-
In Room Wireless:

-
Meeting Space Wireless:

-
Public Space Wireless:

