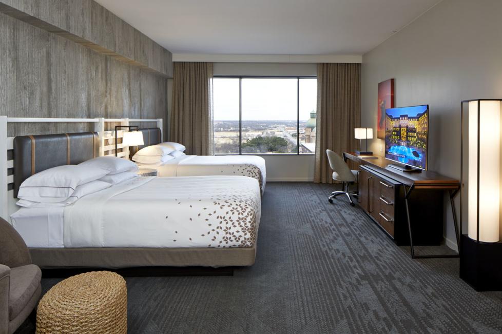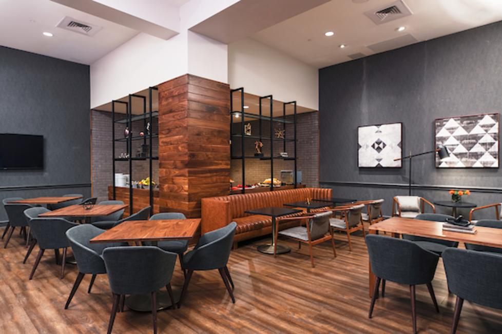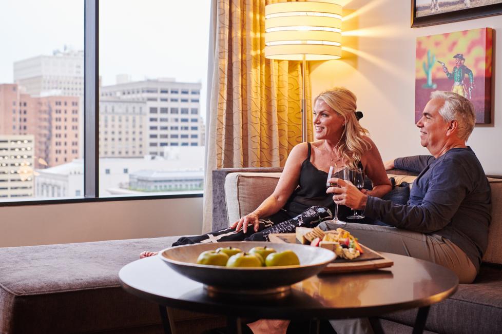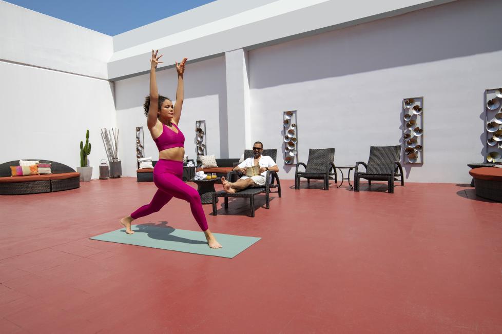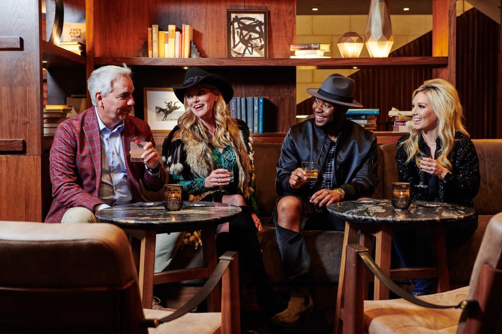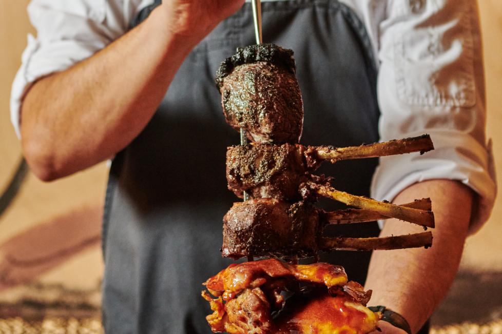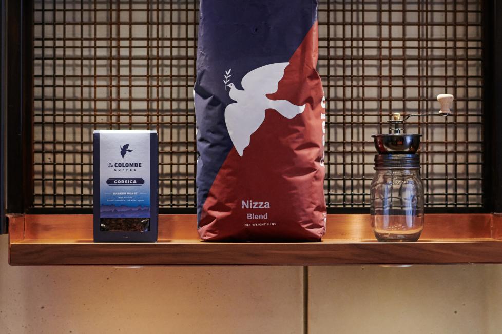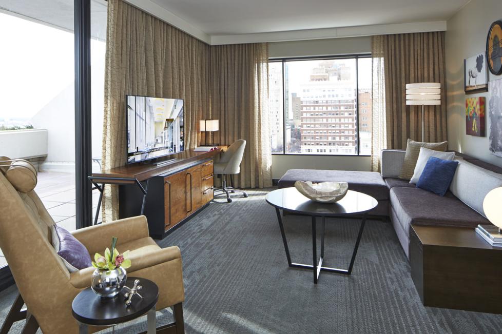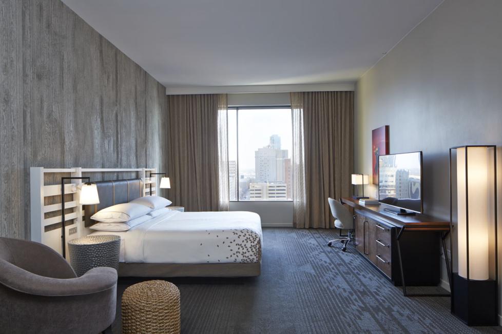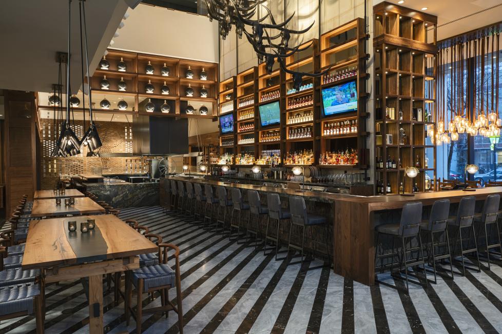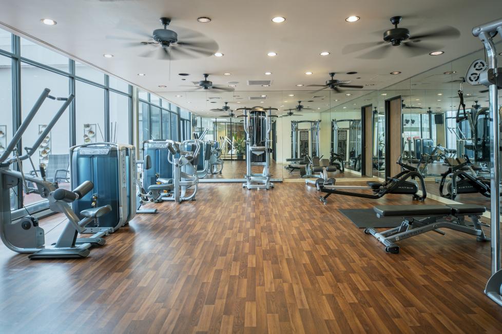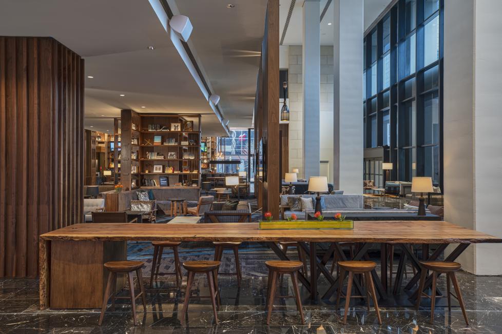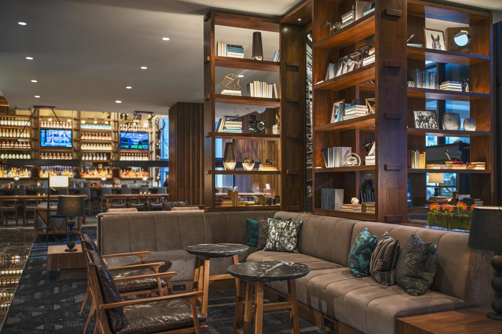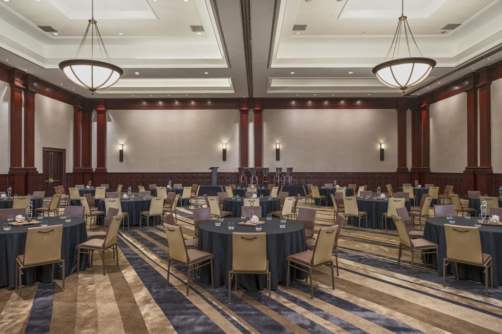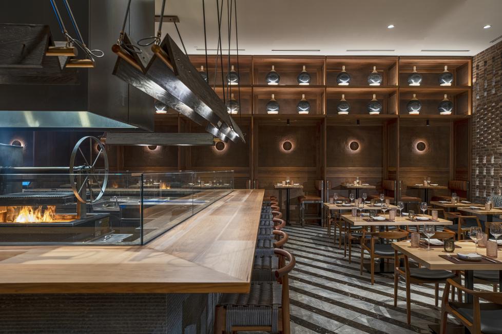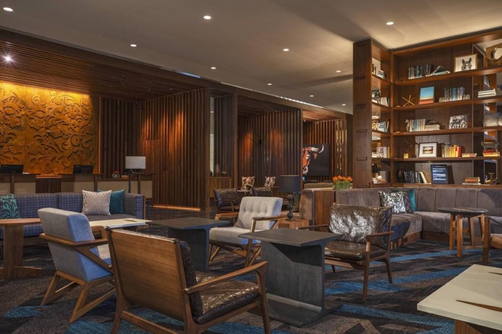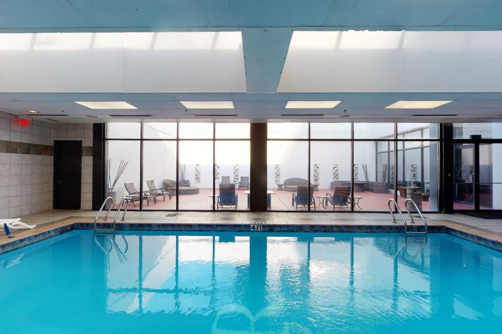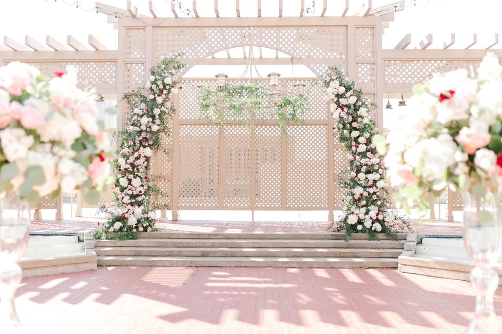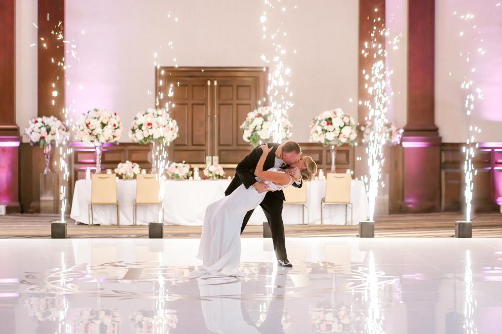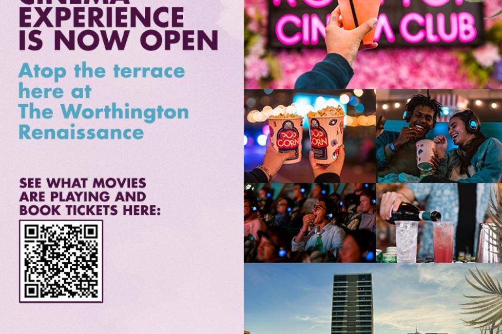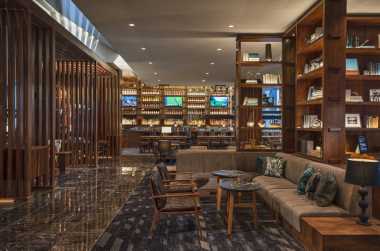Property Details
- # of Sleeping Rooms: 504
- # of Kings: 227
- # of Singles: 227
- # of Doubles: 277
- # of Suites: 30
- # of Guest Floors: 12
- Additional Guestroom Information: Renovated Guest Rooms 2017 High Speed: Check email + browse the Web for 12.95 USD/day Enhanced High Speed: Video chat, download large files + stream video for 15.95 USD/day Lobby and public areas: Complimentary Wireless
- Cancellation Policy: 24 Hours prior to arrival
-
Handicapped Accessible Rooms:

-
Service Pets ONLY:

-
Pool:
- Indoor
-
ADA-Compliant:

-
Meeting Facilities:

- Accommodation Rating: 4 Diamond
- Meeting Facilities Comments: Diverse meeting space for any event.
-
Star/Diamond Rating:
- 3-Star
- Last Renovation: 2017- Renovated Guest Rooms 2018-Public Space
Check-in & Check-out
- Check-In Time: 3:00 pm
- Check-Out Time: 11:00 am
-
Express Check-In/Check-Out:

-
Video Reviewing Bill/Video Check-Out:

Guestroom Amenities
-
In-room Coffee Maker:

-
Mini Refrigerator:

-
Safe Deposit Boxes:

-
Workspace/Desk:

-
Alarm Clock OR Stereo/Radio:

-
Voice Mail in Rooms:

-
Premium Channels:

-
Cable/Satellite TV:

-
Iron/Ironing Board:

-
Hair Dryer:

-
Bathtub/Separate Walk-In Shower:
- Bathtub
- Walk-In Shower
-
Rollaway Bed/Sleeper Couch:
- Rollaway
-
Crib/Play Yard:

Parking & Transportation
-
Valet Parking:

- Valet Parking Fee: Valet parking, fee: 32 USD daily
-
Truck Parking:

-
Motorcoach Parking:

Services & Amenities
-
Grab & Go Breakfast:

-
Room Service:

-
Business Center:

-
Wireless Internet:

-
Complimentary Local Calls:

-
Complimentary Newspaper:

-
Tour Desk / Concierge:

-
Restaurant onsite:

-
Cocktail Lounge/Bar:

-
Coffee Shop Onsite:

-
Gift Shop / Newsstand:

-
Vending Machines:

-
ATM Machine:

-
Laundry Facility onsite:

-
Linens Available:

Fitness & Recreation
-
Fitness Center:

- # of Pools: 1
-
Pool Type:
- Indoor
-
Jacuzzi/Hot Tub:

-
Whirlpool:

- Activity Comments: Fitness Center complimentary for all hotel registered guests.
Restaurant Information
- Hotel Restaurant - Hours of Operation: Hacienda Breakfast - M-F 6:00 AM - 11:00 AM, S-S 6:00AM - 12:00PM Corrida - Daily 6:00AM - 2:00PM
-
Hotel Restaurant - 100% Smoke Free:

-
Hotel Restaurant - Handicap Accessible:

-
Hotel Restaurant - Family Friendly:

-
Hotel Restaurant - Alcohol Served:

-
Hotel Restaurant - WiFi Available:

- Hotel Restaurant - Evening Entertainment: Evenings at the Renaissance - Wednesday
-
Hotel Restaurant - Evening Entertainment:

Food Service Information
-
Hotel Restaurant - Food Service:
- Breakfast
- Lunch
- Dinner
-
Hotel Restaurant - Kids Menu:

-
Hotel Restaurant - Late Night:

Happy Hour Information
-
Hotel Restaurant - Happy Hour:

- Hotel Restaurant - Happy Hour Times: 4pm - 7pm
- Hotel Restaurant - Happy Hour Days: Monday - Thursday
Distance to/from
- Blocks from Convention Center: 10
- Miles from Airport: 21
- Miles from Convention Center: 0.5
- Miles from Will Rogers Memorial Center: 3
- Comments: Best location in Downtown Fort Worth
Internet
-
In Room Dataport:

-
In Room Wireless:

-
Meeting Space Wireless:

-
Public Space Wireless:

