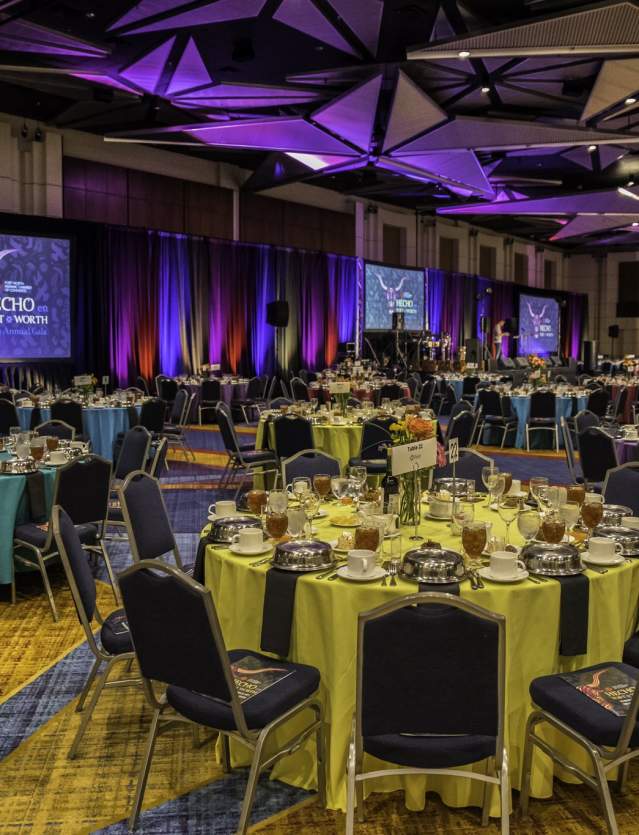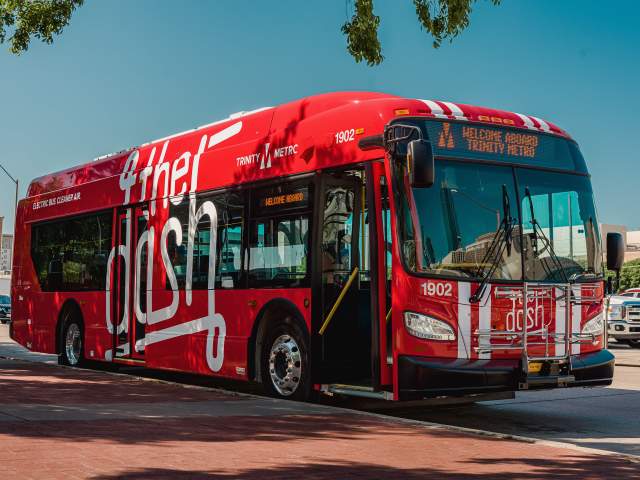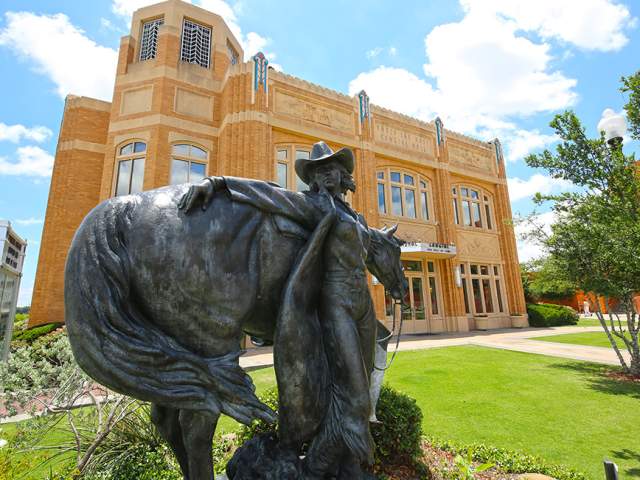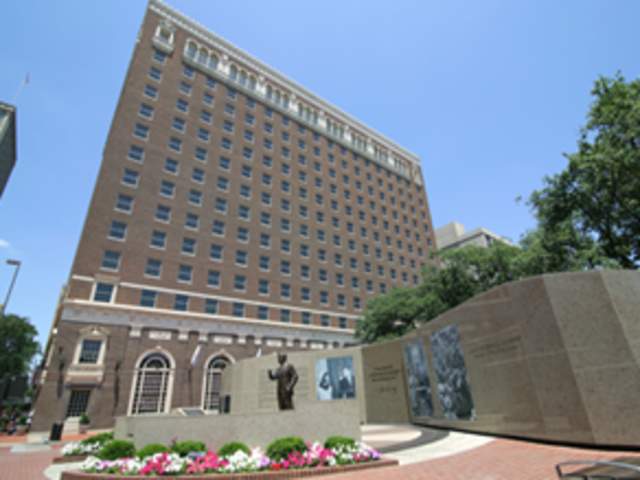Amenities and Specifications
Facility Amenities:
- ADA-compliant
- ATM Machine
- Linens
- Parking
General Information:
- Blocks from Convention Center: 0
- GLBT-friendly: Yes
- Miles from Convention Center: 0
- Miles from Downtown: 0
- Miles from Will Rogers Memorial Center: 3
- Number of Meeting Rooms: 38
Internet Connection:
- Meeting Space High-speed
- Meeting Space Wireless
- Public Space High-speed
- Public Space Wireless
Meeting Space Details:
- Capacity of Inside Space, Banquet-style: 10608
- Capacity of Inside Space, Reception-style: 19200
- Capacity of Outside Space, Banquet-style: 2500
- Capacity of Outside Space, Reception-style: 4210
- Exclusive Caterer(s): 1
- Exclusive Vendors: 1
- Largest Room Ceiling Height (ft.): 25
- Maximum Group Number: 25000
- Minimum Group Number: 10
- Square Footage of Largest Meeting Room: 28160
- Square Footage of Largest Room, Banquet-style: 28160
- Square Footage of Largest Room, Classroom-style: 28160
- Square Footage of Largest Room, Theater-style: 28160
Services Offered:
- Meeting Room Set-up Services
- Photography/Florist
- Video Conferencing
Specifications
| Room Name | Room Size | Ceiling Height | Total Sq. Ft. | Banquet | Theater | Classroom |
|---|---|---|---|---|---|---|
| Exhibit Hall | 658' x 277' | 25' | 182613.0 | 12170 | 18260 | 12168 |
| Exhibit Hall A | 204' x 277' | 25' | 56508.0 | 3760 | 5650 | 3764 |
| Exhibit Hall B | 100' x 277' | 25' | 27700.0 | 1840 | 2770 | 1840 |
| Exhibit Hall C | 80' x 277' | 25' | 22160.0 | 1470 | 2216 | 1468 |
| Exhibit Hall D | 100' x 277' | 25' | 27700.0 | 1840 | 2770 | 1840 |
| Exhibit Hall E | 80' x 277' | 25' | 22160.0 | 1470 | 2216 | 1468 |
| Exhibit Hall F | 94' x 277' | 25' | 26038.0 | 1730 | 2603 | 1728 |
| Exhibit Annex | 300' x 150' | 25' | 45000.0 | 3000 | 4500 | 3000 |
| Arena Floor | 110' x 236' | 85' | 25960.0 | 1730 | 2596 | 1728 |
| Arena Meeting Room 106 | 29' x 44' | 10' | 1276.0 | 70 | 127 | 84 |
| Arena Meeting Room 107 | 18' x 31' | 10' | 558.0 | 32 | 55 | 20 |
| Arena Meeting Room 108 | 44' x 47.5' | 10' | 2090.0 | - | 206 | - |
| Arena Meeting Room 109 | 19' x 32' | 10' | 608.0 | 32 | 60 | 20 |
| Arena Meeting Room 110 (A,B) | 54' x 44' | 10' | 2376.0 | 136 | 277 | 120 |
| Arena Meeting Room 110A | 27' x 44' | 10' | 1188.0 | 64 | 126 | 72 |
| Arena Meeting Room 110B | 27' x 44' | 10' | 1188.0 | 64 | 126 | 72 |
| Arena Meeting Room 111 | 20' x 32' | 10' | 640.0 | 32 | 65 | 40 |
| Arena Meeting Room 112 | 21' x 25.5' | 10' | 535.0 | 32 | 50 | 32 |
| Arena Meeting Room 113 | 42' x 32' | 10' | 1344.0 | 72 | 137 | 72 |
| Arena Meeting Room 114 | 53' x 44' | 10' | 2332.0 | 140 | 225 | 128 |
| Arena Meeting Room 120 | 21' x 32.5' | 10' | 682.0 | 40 | 65 | 40 |
| Arena Meeting Room 121A | 57' x 44' | 10' | 2508.0 | 144 | 250 | 168 |
| Arena Meeting Room 121B | 58.5' x 44' | 10' | 2574.0 | 144 | 250 | 168 |
| Arena Meeting Room 121 C | 44.5' x 44' | 10' | 1958.0 | 112 | 209 | 112 |
| Arena Meeting Room 121D | 44.5' x 44' | 10' | 1958.0 | 112 | 209 | 112 |
| Arena Meeting Room 121E | 33' x 44' | 10' | 1452.0 | 80 | 120 | 84 |
| Arena Meeting Room 121F | 32' x 44' | 10' | 1408.0 | 80 | 120 | 84 |
| Arena Meeting Room 122 | 21' x 32.5' | 10' | 682.0 | 40 | 65 | 40 |
| Ballroom | 128' x 220' | 23' | 28160.0 | 2020 | 3000 | 2168 |
| Ballroom A | 128' x 64' | 23' | 8192.0 | 550 | 960 | 576 |
| Ballroom B | 128' x 90' | 23' | 11520.0 | 700 | 1392 | 800 |
| Ballroom C | 128' x 64' | 23' | 8192.0 | 550 | 960 | 576 |
| Meeting Room 100 | 49' x 44' | 22' | 2156.0 | 140 | 258 | 176 |
| Meeting Room 101 | 58' x 26' | 14' | 1508.0 | 90 | 150 | 96 |
| Meeting Room 102 | 85' x 26' | 14' | 2210.0 | 140 | 257 | 112 |
| Meeting Room 103 (A,B) | 90' x 24' | 14' | 2160.0 | 100 | 221 | 128 |
| Meeting Room 103A | 45' x 24' | 14' | 1080.0 | 80 | 88 | 72 |
| Meeting Room 103B | 45' x 24' | 14' | 1080.0 | 80 | 88 | 72 |
| Meeting Room 104 | 60' x 24' | 14' | 1440.0 | 90 | 150 | 96 |
| Meeting Room 105 | 39' x 21' | 14' | 819.0 | 50 | 72 | 48 |
| Meeting Room 200 | 50' x 57' | 18' | 2850.0 | 104 | 208 | 120 |
| Meeting Room 201 (A,B,C) | 89' x 58' | 18' | 5162.0 | 170 | 312 | 200 |
| Meeting Room 201A | 32' x 58' | 18' | 1856.0 | 100 | 196 | 132 |
| Meeting Room 201B | 30' x 58' | 18' | 1740.0 | 100 | 192 | 120 |
| Meeting Room 203C | 27' x 58' | 18' | 1566.0 | 100 | 160 | 80 |
| Meeting Room 202 (A,B,C,D) | 115' x 58' | 18' | 6670.0 | 500 | 868 | 480 |
| Meeting Room 202A | 32" x 58' | 18' | 1856.0 | 100 | 196 | 132 |
| Meeting Room 202B | 30' x 58' | 18' | 1740.0 | 100 | 192 | 120 |
| Meeting Room 202C | 25' x 58' | 18' | 1450.0 | 100 | 160 | 80 |
| Meeting Room 202D | 27' x 58' | 18' | 1566.0 | 100 | 160 | 80 |
| Meeting Room 203 (A,B,C) | 91' x 58' | 18' | 5248.0 | 400 | 686 | 320 |
| Meeting Room 203A | 32' x 58' | 18' | 1856.0 | 100 | 196 | 132 |
| Meeting Room 203B | 32' x 58' | 18' | 1856.0 | 100 | 196 | 132 |
| Meeting Room 203C | 62' x 58' | 18' | 3596.0 | 100 | 160 | 80 |
| Meeting Room 204 (A,B) | 62' x 58' | 18' | 3596.0 | 250 | 480 | 240 |
| Meeting Room 204A | 32' x 58' | 18' | 1856.0 | 100 | 196 | 132 |
| Meeting Room 204B | 29' x 58' | 18' | 1682.0 | 100 | 192 | 120 |
Transportation
Getting to and around Fort Worth is a breeze. Check out our tips for easy travel.
The Texas Meeting You Want
See why planners and coordinators call Fort Worth the best-kept secret for meeting destinations.
Places to Stay
Fort Worth offers a variety of accommodations for every group's style, taste and budget.



