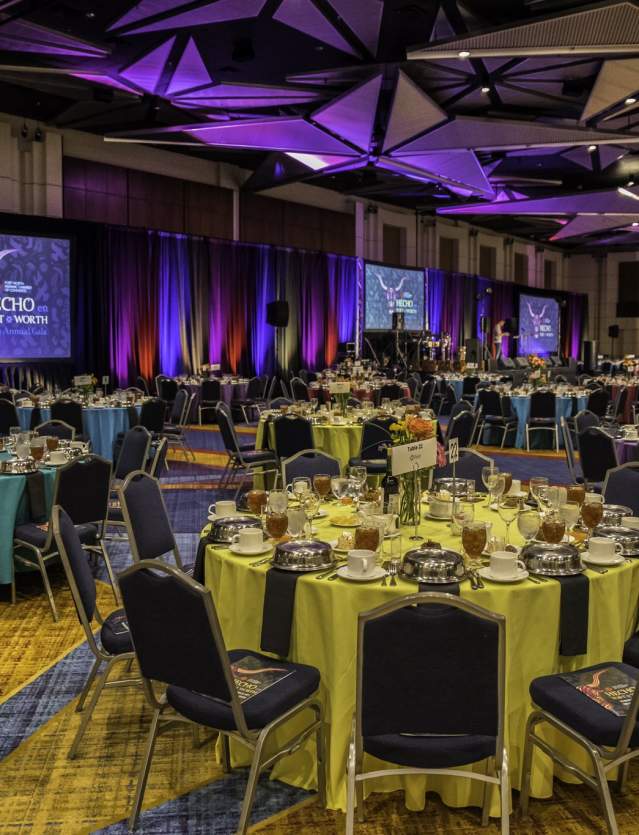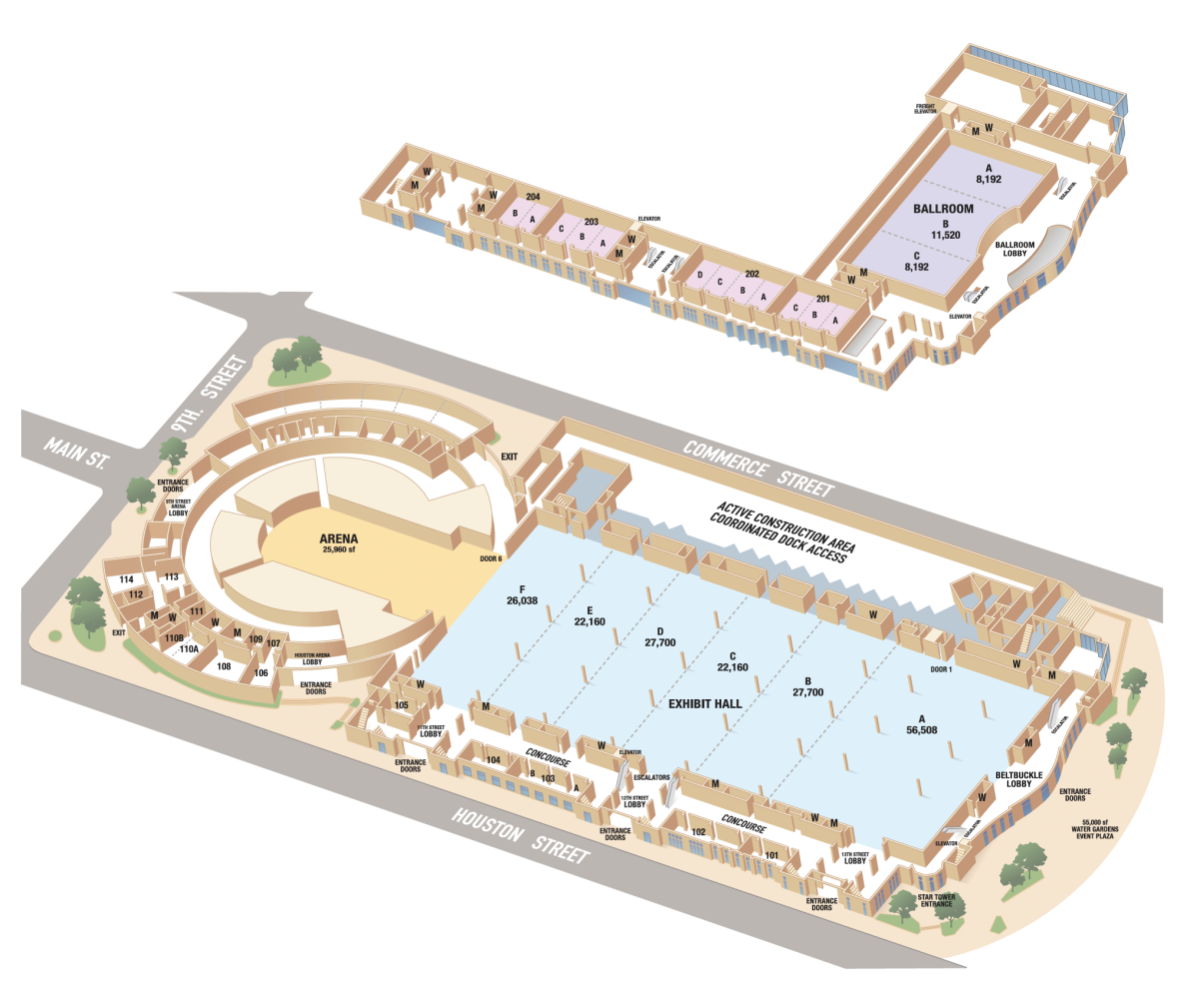Floor Plan and 3D Tour
Our facility is undergoing an expansion and modernization project through 2029. Phase 1 of the project will:
- Build new state-of-the-art food & beverage facilities
- Demolish the underutilized 1983 annex
- Increase the center’s loading docks from 7 to 11
- Expand and renovate the southeast entrance and create more casual networking space and coffee bar inside
- Straighten Commerce Street to create a site for a future convention HQ hotel.

