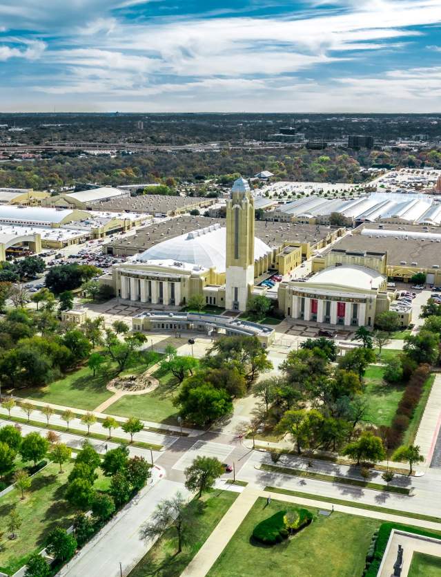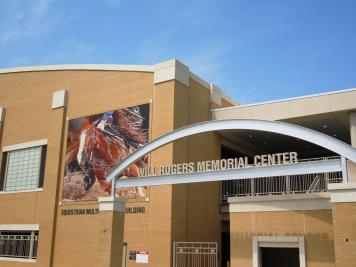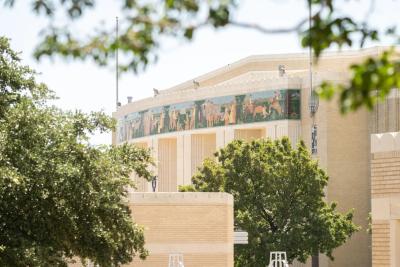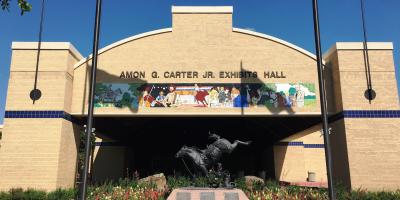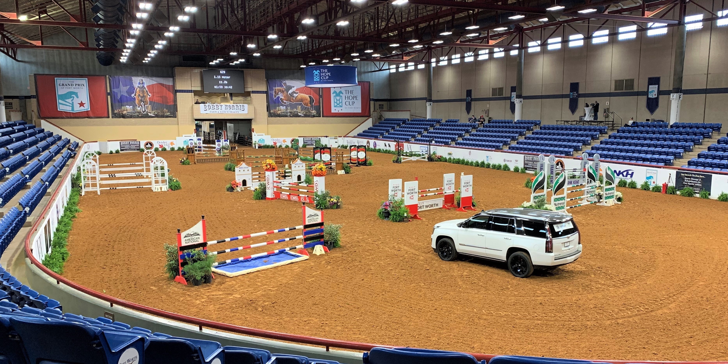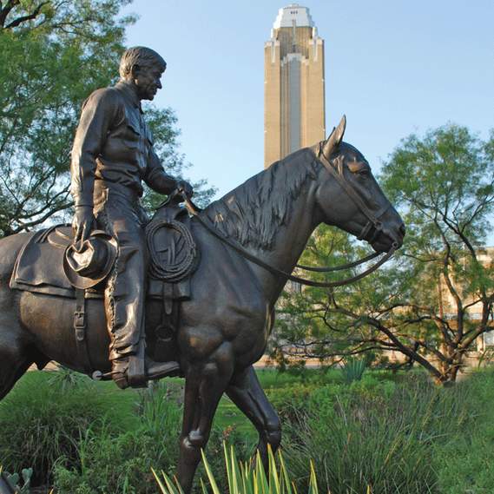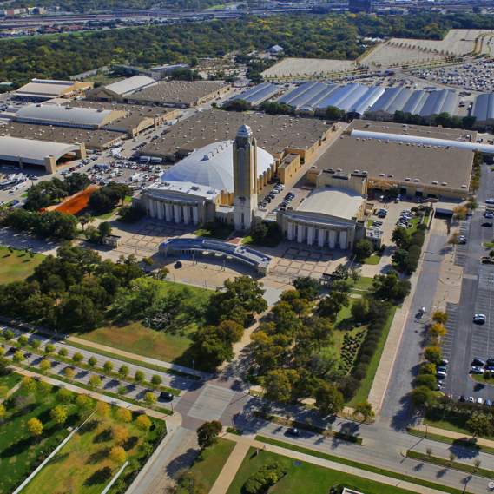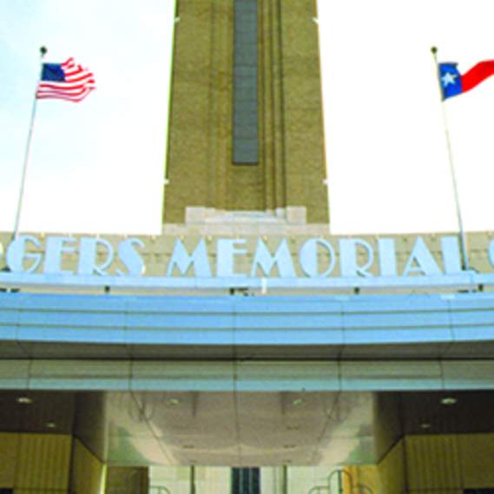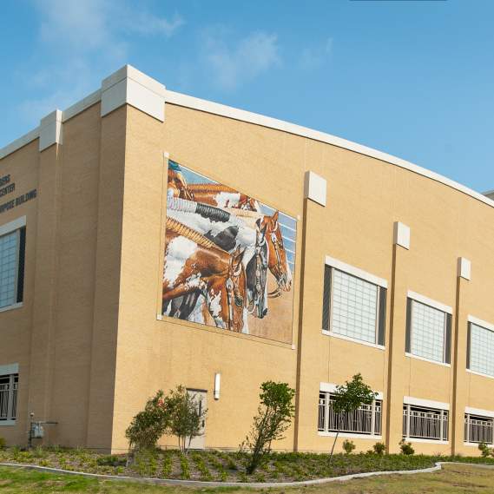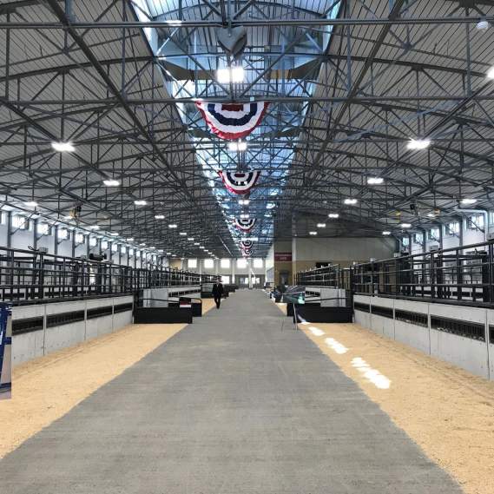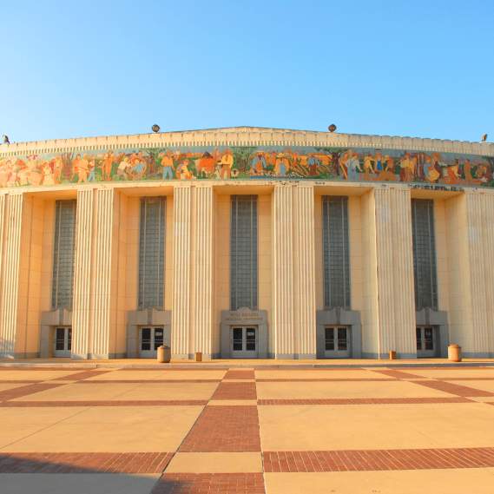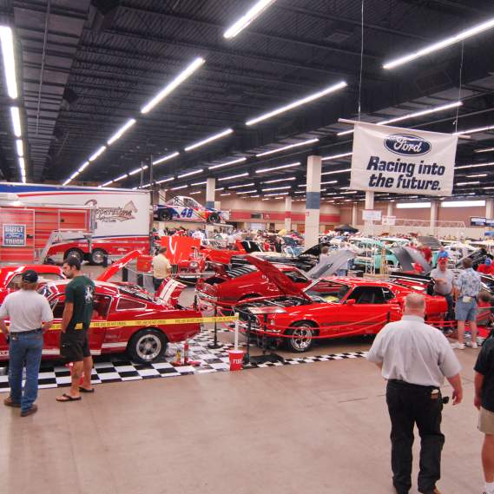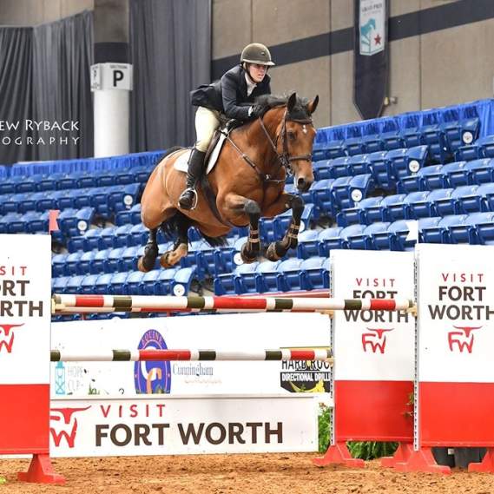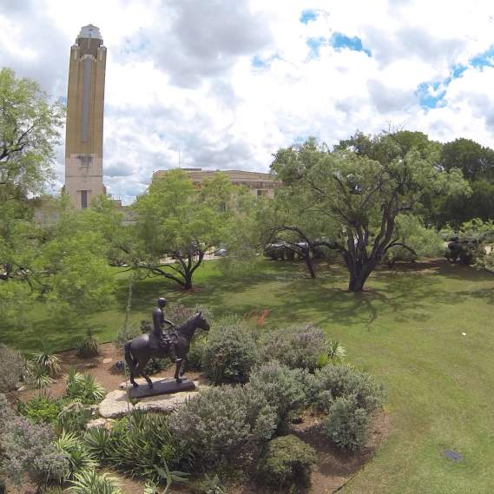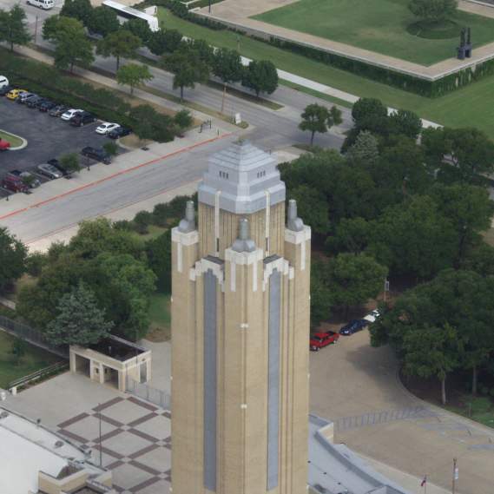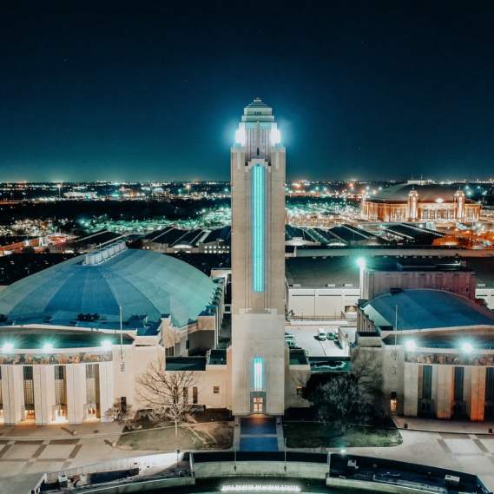Will Rogers Memorial Center
Less than three miles from Fort Worth's Downtown District, you'll find the historic Will Rogers Memorial Center. This 120-acre renowned multi-purpose facility plays host to a variety of equestrian, agricultural, entertainment, corporate, educational, social and sporting events, including many international and grand-scale shows. See why this iconic venue attracts more than two million visitors each year to the Cultural District. (Take the 3D tour or download a brochure!)
Location Address: 3401 W Lancaster Ave
For more information: 817.392.7469
Features
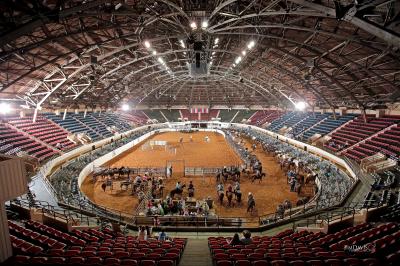
Historic Will Rogers Coliseum
5,652 seats
(One of three climate-controlled show arenas)
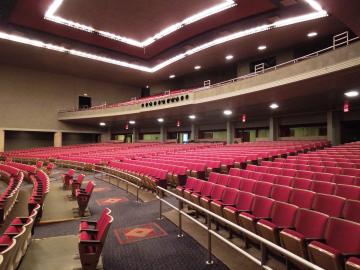
Will Rogers Auditorium
2,856 permanent seats
Amon G. Carter, Jr. Exhibits Hall
94,000 + sq. ft. of exhibit space
Equestrian Facilities
State-of-the-art, with an underground tunnel system
