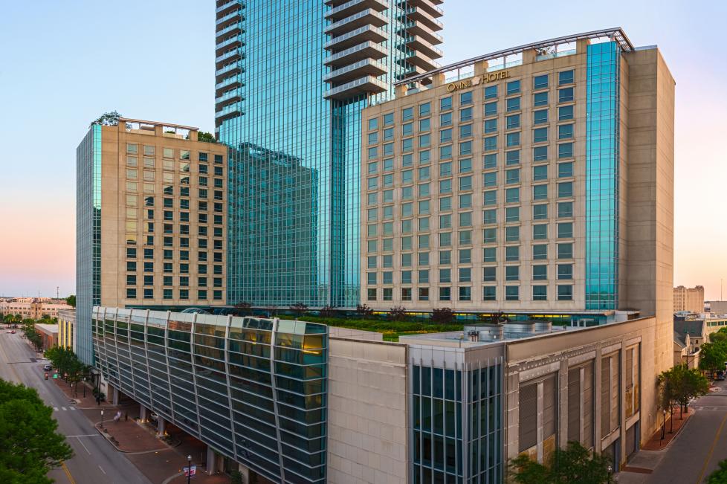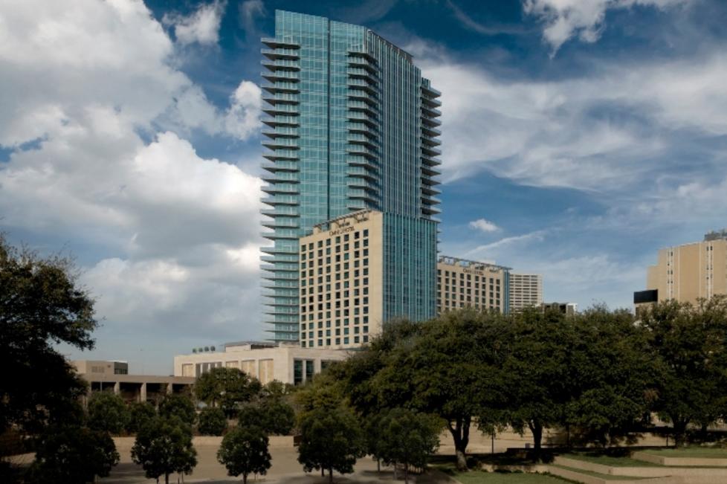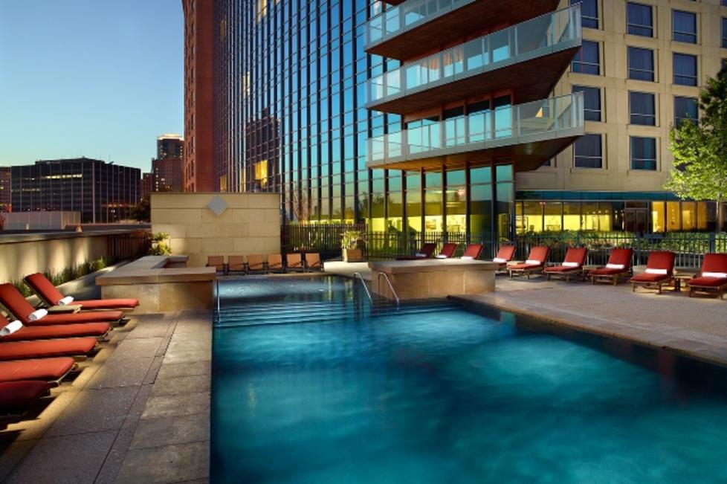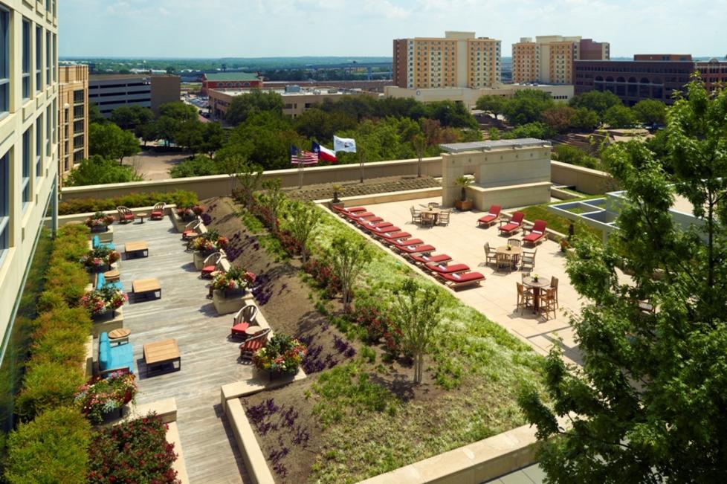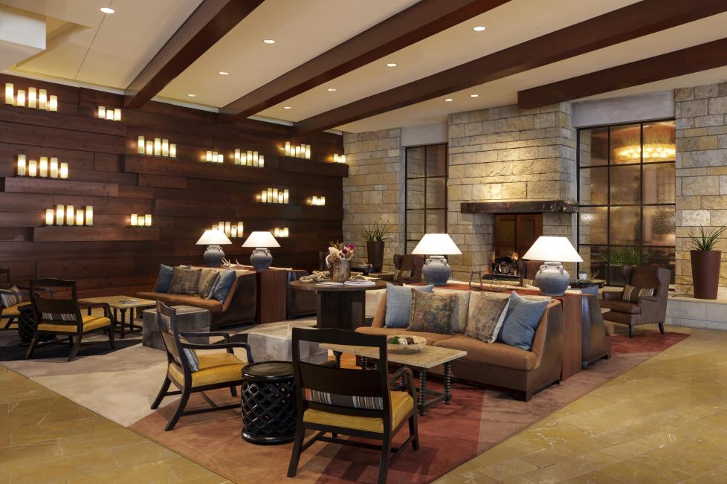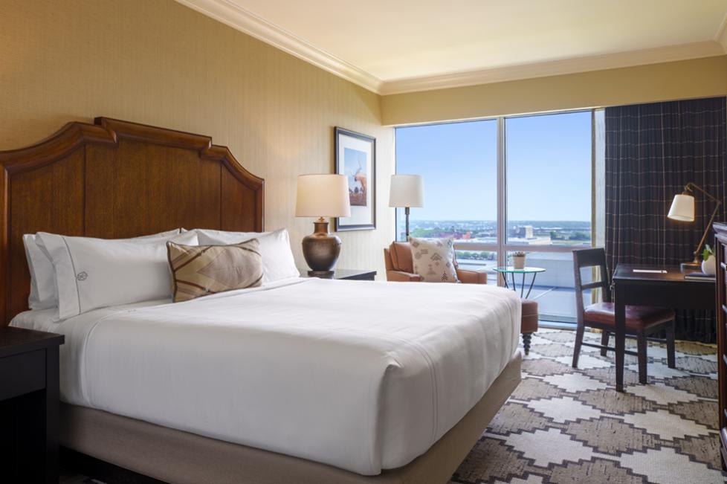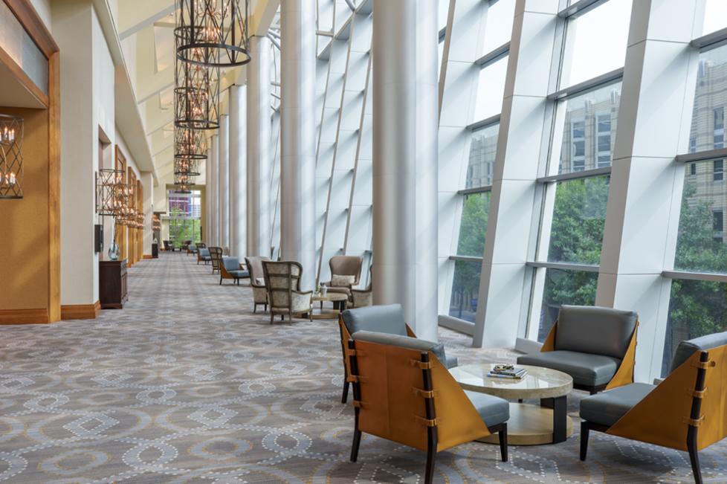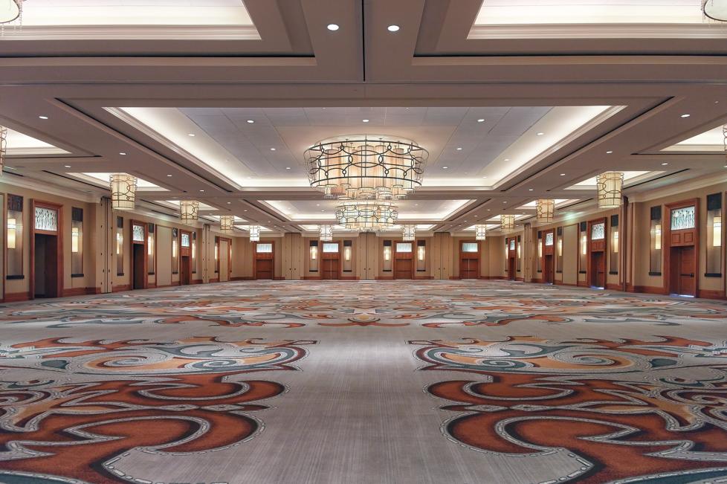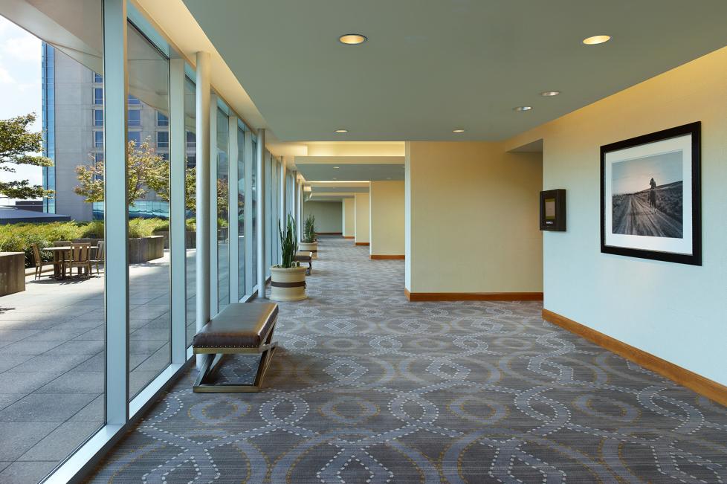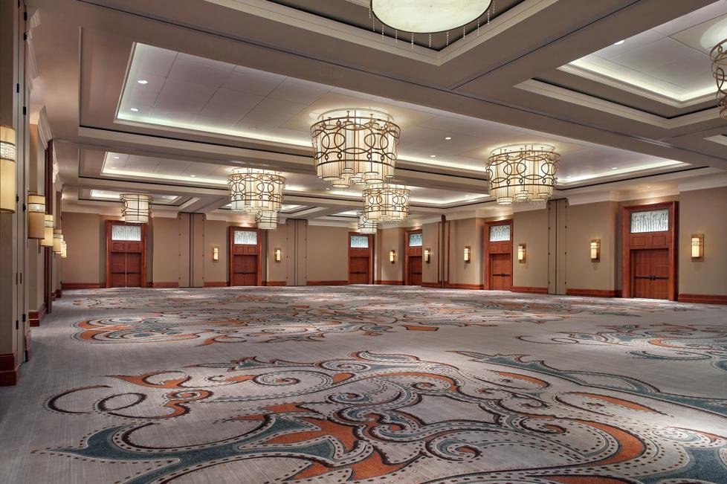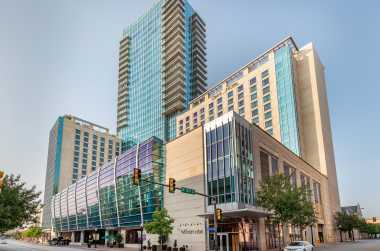Property Details
- # of Sleeping Rooms: 618
- # of Kings: 241
- # of Doubles: 352
- # of Suites: 25
- # of Guest Floors: 15
- Additional Guestroom Information: Omni Fort Worth Hotel is pet friendly for pets up to 25 pounds. There is a $125 non-refundable cleaning fee.
-
Handicapped Accessible Rooms:

-
Pets Allowed:

-
Pool:
- Outdoor
-
ADA-Compliant:

-
Meeting Facilities:

- Accommodation Rating: 4 diamond
Check-in & Check-out
- Check-In Time: 4:00 pm
- Check-Out Time: 11:00 am
-
Express Check-In/Check-Out:

Guestroom Amenities
-
In-room Coffee Maker:

-
Safe Deposit Boxes:

-
Workspace/Desk:

-
Alarm Clock OR Stereo/Radio:

-
Voice Mail in Rooms:

-
Premium Channels:

-
Cable/Satellite TV:

-
Iron/Ironing Board:

-
Hair Dryer:

Parking & Transportation
- Onsite Parking Fee: Valet parking: $45+ tax per night/per vehicle* – overnight parking (unlimited in/out privileges)
-
Valet Parking:

- Valet Parking Fee: Valet parking: $45 + tax per night/per vehicle* – overnight parking (unlimited in/out privileges)
-
Courtesy Car:

Services & Amenities
-
Room Service:

-
Wireless Internet:

-
Complimentary Local Calls:

-
Complimentary Newspaper:

-
Tour Desk / Concierge:

-
Restaurant onsite:

-
Cocktail Lounge/Bar:

-
Coffee Shop Onsite:

-
Shops Onsite:

-
ATM Machine:

-
Laundry Facility onsite:

-
Linens Available:

Fitness & Recreation
-
Fitness Center:

- # of Pools: 1
-
Pool Type:
- Outdoor
-
Jacuzzi/Hot Tub:

-
Spa:

Restaurant Information
-
Hotel Restaurant - 100% Smoke Free:

-
Hotel Restaurant - Handicap Accessible:

-
Hotel Restaurant - Family Friendly:

-
Hotel Restaurant - Alcohol Served:

Distance to/from
- Blocks from Convention Center: 1
- Miles from Airport: 17
- Miles from Will Rogers Memorial Center: 2
Internet
-
In Room Dataport:

-
In Room Wireless:

-
Meeting Space Wireless:

-
Public Space Wireless:

