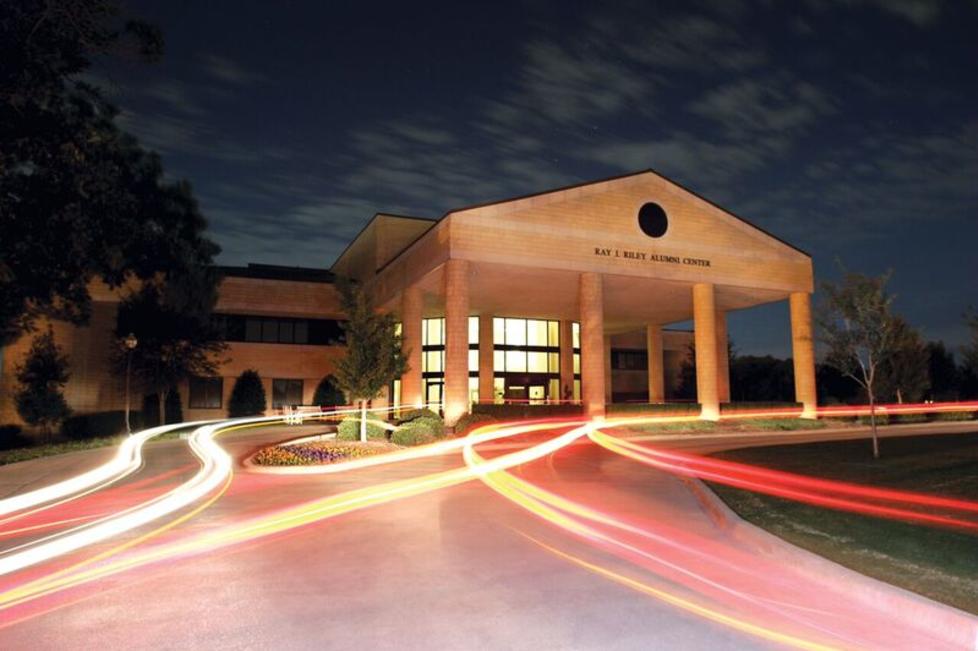Property Details
- # of Sleeping Rooms: 55
- # of Kings: 22
- # of Doubles: 26
- # of Suites: 7
- # of Guest Floors: 3
- Additional Guestroom Information: Kitchenette available in our suites
-
Pool:
- Indoor
-
Meeting Facilities:

Check-in & Check-out
- Check-In Time: 3:00 pm
- Check-Out Time: 11:00 am
Guestroom Amenities
-
In-room Coffee Maker:

-
Microwave:

-
Mini Refrigerator:

-
Kitchenette:

-
Workspace/Desk:

-
Alarm Clock OR Stereo/Radio:

-
Voice Mail in Rooms:

-
Cable/Satellite TV:

-
Iron/Ironing Board:

-
Hair Dryer:

Parking & Transportation
-
Complimentary Parking:

-
Truck Parking:

-
Motorcoach Parking:

Services & Amenities
-
Complimentary Breakfast:

-
Business Center:

-
Wireless Internet:

-
Complimentary Local Calls:

-
Complimentary Newspaper:

-
Restaurant onsite:

-
Vending Machines:

-
Laundry Facility onsite:

Fitness & Recreation
-
Fitness Center:

- # of Pools: 1
-
Pool Type:
- Indoor
Restaurant Information
- Hotel Restaurant - Hours of Operation: Monday - Friday, 6:45 am - 1:30 pm
- Hotel Restaurant - Price: $ = under $10
-
Hotel Restaurant - Family Friendly:

-
Hotel Restaurant - WiFi Available:

Food Service Information
-
Hotel Restaurant - Food Service:
- Breakfast
- Lunch
Outdoor Seating Information
-
Hotel Restaurant - Outdoor/Patio Seating:

Distance to/from
- Miles from Convention Center: 8
- Miles from Will Rogers Memorial Center: 5
Internet
-
In Room Dataport:

-
In Room Wireless:

-
Meeting Space Wireless:

-
Public Space Wireless:

-
Free WIFI Access:

